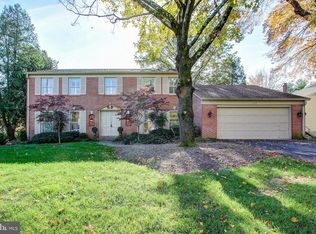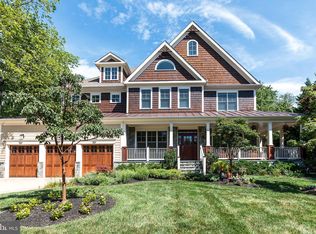Nestled in a prime location on a half-acre lot within the award-winning Winston Churchill school cluster, this stunning residence showcases the meticulous craftsmanship by Castlewood Builders. At every turn, this magnificent home boasts luxurious finishes, including the striking hardwood floors that grace its interiors, and the remarkable high ceilings that adorn all levels. Sunlight filters in generously through oversized windows, spotlighting the fine details and illuminating the home's opulent spaces. The home's culinary heart, a gourmet kitchen, is equipped with Thermador appliances and a generously sized breakfast room, all providing a feast for the eyes and senses alike. A masterful blend of sophistication and comfort, the expansive owner's suite is a testament to luxury living, complete with sitting area and the warmth and beauty of an enchanting fireplace. Relax and enjoy four finished levels of living spaces that are showcased in the home's thoughtful design and appreciate the cavernous storage spaces for all of your storing needs. Outside, a newly-built screened-in porch and patio offer an idyllic setting for leisure and entertainment, complemented by a covered grilling deck that promises memorable gatherings. The grounds, enhanced by a mature landscaping and privacy, strike the perfect balance between form and function. Adding to the home's vast amenities, a backup generator ensures uninterrupted comfort and convenience. Conveniently positioned close to 495 & 270, all 3 major airports, Potomac Village, Montgomery Mall re-development & the fabulous Cabin John Shopping Center, this opportunity for high-style living is not to be missed!
This property is off market, which means it's not currently listed for sale or rent on Zillow. This may be different from what's available on other websites or public sources.

