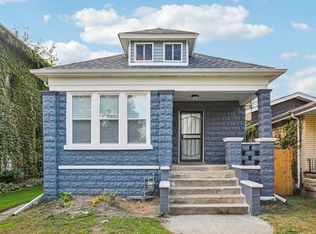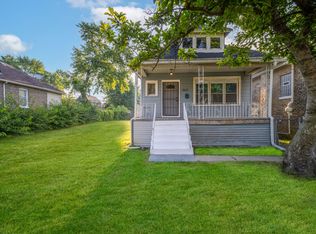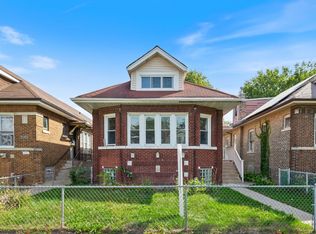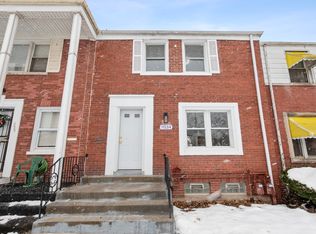Welcome to your dream home at 9214 S Woodlawn Ave! Nestled in a tranquil neighborhood with tons of development, this beautifully rehabbed 3-bedroom, 1-bathroom gem exudes modern elegance and comfort. The kitchen is equipped with brand-new appliances, custom cabinetry, and quartz countertops. Large windows flood the living spaces with an abundance of natural light, creating a warm and inviting atmosphere. The spacious backyard offers a perfect setting for outdoor gatherings, gardening, or simply relaxing in the fresh air. 2 car garage! Easy access to schools, parks, shopping, dining, Dan Ryan & Skyway. Great investment for a first time homebuyer or a seasoned investor. Easy to show!
Active
$180,000
9214 S Woodlawn Ave, Chicago, IL 60619
3beds
1,100sqft
Est.:
Single Family Residence
Built in 1922
4,625 Square Feet Lot
$-- Zestimate®
$164/sqft
$-- HOA
What's special
Modern eleganceLarge windowsTranquil neighborhoodSpacious backyardAbundance of natural lightCustom cabinetryQuartz countertops
- 74 days |
- 202 |
- 11 |
Zillow last checked: 8 hours ago
Listing updated: October 15, 2025 at 10:06pm
Listing courtesy of:
Amir Abed 312-939-5253,
Kale Realty
Source: MRED as distributed by MLS GRID,MLS#: 12492905
Tour with a local agent
Facts & features
Interior
Bedrooms & bathrooms
- Bedrooms: 3
- Bathrooms: 1
- Full bathrooms: 1
Rooms
- Room types: Bonus Room
Primary bedroom
- Features: Flooring (Carpet), Window Treatments (Aluminum Frames)
- Level: Main
- Area: 144 Square Feet
- Dimensions: 12X12
Bedroom 2
- Features: Flooring (Other), Window Treatments (Aluminum Frames)
- Level: Main
- Area: 100 Square Feet
- Dimensions: 10X10
Bedroom 3
- Features: Flooring (Other), Window Treatments (Aluminum Frames)
- Level: Main
- Area: 100 Square Feet
- Dimensions: 10X10
Bonus room
- Features: Flooring (Other), Window Treatments (Aluminum Frames)
- Level: Main
- Area: 90 Square Feet
- Dimensions: 10X09
Kitchen
- Features: Flooring (Other), Window Treatments (Aluminum Frames)
- Level: Main
- Area: 120 Square Feet
- Dimensions: 10X12
Living room
- Features: Flooring (Other), Window Treatments (Aluminum Frames)
- Level: Main
- Area: 196 Square Feet
- Dimensions: 14X14
Heating
- Natural Gas
Cooling
- None
Features
- Basement: Unfinished,Full
Interior area
- Total structure area: 0
- Total interior livable area: 1,100 sqft
Property
Parking
- Total spaces: 2
- Parking features: On Site, Garage Owned, Detached, Garage
- Garage spaces: 2
Accessibility
- Accessibility features: No Disability Access
Features
- Stories: 1
- Patio & porch: Patio
- Fencing: Fenced
Lot
- Size: 4,625 Square Feet
- Dimensions: 37 X 125
Details
- Parcel number: 25023140490000
- Special conditions: List Broker Must Accompany
Construction
Type & style
- Home type: SingleFamily
- Architectural style: American 4-Sq.,Ranch
- Property subtype: Single Family Residence
Materials
- Masonite
- Foundation: Concrete Perimeter
- Roof: Tar/Gravel
Condition
- New construction: No
- Year built: 1922
Utilities & green energy
- Sewer: Public Sewer
- Water: Lake Michigan, Public
Community & HOA
Community
- Features: Curbs, Sidewalks, Street Lights, Street Paved
HOA
- Services included: None
Location
- Region: Chicago
Financial & listing details
- Price per square foot: $164/sqft
- Tax assessed value: $81,590
- Annual tax amount: $1,721
- Date on market: 10/10/2025
- Ownership: Fee Simple
Estimated market value
Not available
Estimated sales range
Not available
Not available
Price history
Price history
| Date | Event | Price |
|---|---|---|
| 10/10/2025 | Listed for sale | $180,000-7.7%$164/sqft |
Source: | ||
| 8/28/2025 | Listing removed | $195,000$177/sqft |
Source: | ||
| 9/26/2024 | Price change | $195,000-4.9%$177/sqft |
Source: | ||
| 8/28/2024 | Listed for sale | $205,000-10.8%$186/sqft |
Source: | ||
| 6/16/2024 | Listing removed | -- |
Source: | ||
Public tax history
Public tax history
| Year | Property taxes | Tax assessment |
|---|---|---|
| 2023 | $1,721 +2.6% | $8,159 |
| 2022 | $1,678 +2.3% | $8,159 |
| 2021 | $1,641 -34.5% | $8,159 -27.5% |
Find assessor info on the county website
BuyAbility℠ payment
Est. payment
$1,234/mo
Principal & interest
$889
Property taxes
$282
Home insurance
$63
Climate risks
Neighborhood: Burnside
Nearby schools
GreatSchools rating
- 8/10Washington H Elementary SchoolGrades: PK-8Distance: 0.1 mi
- 1/10Harlan Community Academy High SchoolGrades: 9-12Distance: 1.5 mi
Schools provided by the listing agent
- District: 299
Source: MRED as distributed by MLS GRID. This data may not be complete. We recommend contacting the local school district to confirm school assignments for this home.
- Loading
- Loading



