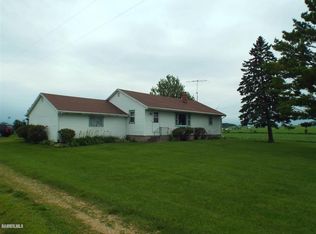3 Acres - 4,200 sq ft. Complete Home Renovation with Addition in 2016 - 3 Stall Finished, Heated Attached Garage, 48' x 71' Machine Shed with Electric, 2 Stall Detached Work Shop & 3 Sided Barn. Features include: Main Floor Master Suite, Main Floor Laundry, Main Floor Office, 2nd Level Game Room with Bar, Dual HVAC Systems with Zones, Many Walk in Closets, 6 Panel Doors & Basement Finished with Bar. More Pictures available upon request.
This property is off market, which means it's not currently listed for sale or rent on Zillow. This may be different from what's available on other websites or public sources.
