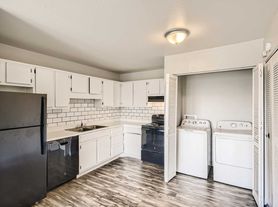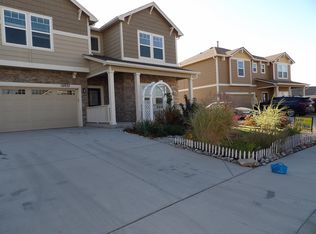Spacious 4 bed/3.5 bath home less than 6 miles from Fort Carson! Sunny, open floor plan. Island kitchen/breakfast bar w/beautiful cabinets, granite countertops, large pantry and plenty of counter space. Stainless appliances include a 5-burner gas range. The living/dining area has a walk-out to the rear yard (the best part? NO MOWING needed!) There is a basketball hoop, storage shed and nice sized patio.
Upstairs contains an impressive main bedroom suite that has 2 walk-in closets and an attached 4-piece bath. 2 additional bedrooms, the laundry room and a full bath plus a large loft that's perfect as a den, office or place for the kids to hang out! The fully finished basement offers: 4th bedroom, full bathroom, family room with wet bar, projector and screen and storage galore!
REQUIRED PORTABLE SCREENING DISCLOSURE
1. A prospective tenant has the right to provide to the landlord a portable tenant screening report, as defined in section 38-12-902(2.5), Colorado Revised Statutes; and
2. If a prospective tenant provides the landlord with a portable tenant screening report, the landlord is prohibited from:
Charging the prospective tenant a rental application fee; or
Charging the prospective tenant a fee for the landlord to access or use the portable tenant screening report.
1 small dog is allowed.
Security system is installed.
House for rent
$2,700/mo
9214 Castle Oaks Dr, Fountain, CO 80817
4beds
2,856sqft
Price may not include required fees and charges.
Single family residence
Available Sat Nov 1 2025
Small dogs OK
Central air
Hookups laundry
Attached garage parking
Forced air
What's special
Impressive main bedroom suiteLarge loftFully finished basementStainless appliancesLarge pantryGranite countertopsBeautiful cabinets
- 17 days |
- -- |
- -- |
Travel times
Zillow can help you save for your dream home
With a 6% savings match, a first-time homebuyer savings account is designed to help you reach your down payment goals faster.
Offer exclusive to Foyer+; Terms apply. Details on landing page.
Facts & features
Interior
Bedrooms & bathrooms
- Bedrooms: 4
- Bathrooms: 4
- Full bathrooms: 3
- 1/2 bathrooms: 1
Heating
- Forced Air
Cooling
- Central Air
Appliances
- Included: Range Oven, WD Hookup
- Laundry: Hookups
Features
- WD Hookup, Wet Bar
Interior area
- Total interior livable area: 2,856 sqft
Property
Parking
- Parking features: Attached
- Has attached garage: Yes
- Details: Contact manager
Features
- Exterior features: Electric car charger, Heating system: Forced Air, Stainless appliances, Turf
Details
- Parcel number: 5604209019
Construction
Type & style
- Home type: SingleFamily
- Property subtype: Single Family Residence
Community & HOA
Location
- Region: Fountain
Financial & listing details
- Lease term: 1 Year
Price history
| Date | Event | Price |
|---|---|---|
| 9/30/2025 | Listed for rent | $2,700+3.8%$1/sqft |
Source: Zillow Rentals | ||
| 1/31/2025 | Listing removed | $2,600$1/sqft |
Source: Zillow Rentals | ||
| 1/8/2025 | Price change | $2,600-3.7%$1/sqft |
Source: Zillow Rentals | ||
| 12/4/2024 | Listed for rent | $2,700+5.9%$1/sqft |
Source: Zillow Rentals | ||
| 9/25/2024 | Listing removed | $450,000$158/sqft |
Source: | ||

