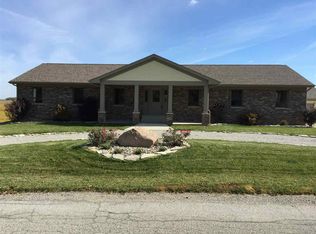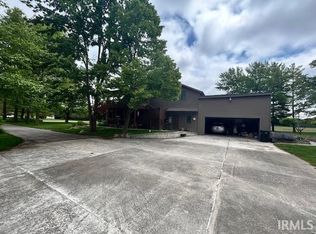Custom frosted maple cabinets, Red limestone fireplaces, basement & first floor. Ceramic tile trough tout house except for bedrooms. 62' X 54' finish 2"x6" heated framed out building. New a concrete driveway. Country living close to town, very quite!
This property is off market, which means it's not currently listed for sale or rent on Zillow. This may be different from what's available on other websites or public sources.

