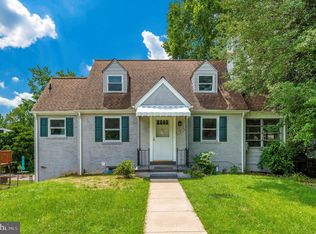Sold for $692,000
$692,000
9213 Bradford Rd, Silver Spring, MD 20901
3beds
2,799sqft
Single Family Residence
Built in 1946
7,436 Square Feet Lot
$677,500 Zestimate®
$247/sqft
$3,046 Estimated rent
Home value
$677,500
$617,000 - $738,000
$3,046/mo
Zestimate® history
Loading...
Owner options
Explore your selling options
What's special
Charming Cape with loads of space and lots of light. Bonus: Carriage House/Art Studio/Work-From-Home space w/ wall-mounted heat pump. Many of the big ticket items have been recently replaced, including: New Insulation in the Upstairs (2020); New Roof in Main House (2018); New A/C (2019); New Gas Hot Water Heater (2019); New Gas Furnace (2019); New French Drain (2024). Wood-Burning Fireplace. Full-Footprint Basement with large, open rec room and newly remodeled full bathroom. Plenty of storage in the basement. Off-Street, 4-Car Parking in the driveway. NOTE: All square footage figures are approximate, and are not to be used for property valuation.
Zillow last checked: 8 hours ago
Listing updated: May 05, 2025 at 11:55pm
Listed by:
TODD Bissey 202-841-7653,
Compass,
Co-Listing Agent: Stanley E Bissey 202-841-1433,
Compass
Bought with:
Amelia Watkins, 100109
Long & Foster Real Estate, Inc.
Source: Bright MLS,MLS#: MDMC2171416
Facts & features
Interior
Bedrooms & bathrooms
- Bedrooms: 3
- Bathrooms: 2
- Full bathrooms: 2
- Main level bathrooms: 1
- Main level bedrooms: 2
Heating
- Central, Heat Pump, Natural Gas, Electric
Cooling
- Central Air, Ductless, Multi Units, Electric
Appliances
- Included: Dishwasher, Disposal, Dryer, Exhaust Fan, Humidifier, Oven/Range - Gas, Range Hood, Stainless Steel Appliance(s), Cooktop, Washer, Water Heater, Gas Water Heater
Features
- Recessed Lighting, Bathroom - Walk-In Shower, Bathroom - Tub Shower, Chair Railings, Entry Level Bedroom, Floor Plan - Traditional, Eat-in Kitchen, Kitchen - Table Space, Pantry, Studio
- Flooring: Wood, Carpet
- Basement: Connecting Stairway,Full,Drain,Finished,Heated,Improved,Interior Entry,Exterior Entry,Rear Entrance,Sump Pump,Walk-Out Access,Windows
- Number of fireplaces: 1
Interior area
- Total structure area: 2,799
- Total interior livable area: 2,799 sqft
- Finished area above ground: 2,799
Property
Parking
- Total spaces: 4
- Parking features: Driveway
- Uncovered spaces: 4
Accessibility
- Accessibility features: None
Features
- Levels: Three
- Stories: 3
- Pool features: None
Lot
- Size: 7,436 sqft
Details
- Additional structures: Above Grade, Outbuilding
- Parcel number: 161301010141
- Zoning: R60
- Special conditions: Standard
Construction
Type & style
- Home type: SingleFamily
- Architectural style: Cottage
- Property subtype: Single Family Residence
Materials
- Brick
- Foundation: Block
- Roof: Architectural Shingle
Condition
- New construction: No
- Year built: 1946
Utilities & green energy
- Sewer: Public Sewer
- Water: Public
Community & neighborhood
Location
- Region: Silver Spring
- Subdivision: Highland View
Other
Other facts
- Listing agreement: Exclusive Right To Sell
- Ownership: Fee Simple
Price history
| Date | Event | Price |
|---|---|---|
| 4/14/2025 | Sold | $692,000+4.1%$247/sqft |
Source: | ||
| 4/2/2025 | Contingent | $665,000$238/sqft |
Source: | ||
| 3/27/2025 | Listed for sale | $665,000+43%$238/sqft |
Source: | ||
| 2/1/2017 | Sold | $465,000$166/sqft |
Source: Public Record Report a problem | ||
| 11/9/2016 | Sold | $465,000$166/sqft |
Source: Agent Provided Report a problem | ||
Public tax history
Tax history is unavailable.
Find assessor info on the county website
Neighborhood: Highland View
Nearby schools
GreatSchools rating
- 5/10Highland View Elementary SchoolGrades: PK-5Distance: 0.3 mi
- 6/10Silver Spring International Middle SchoolGrades: 6-8Distance: 0.6 mi
- 7/10Northwood High SchoolGrades: 9-12Distance: 2.1 mi
Schools provided by the listing agent
- District: Montgomery County Public Schools
Source: Bright MLS. This data may not be complete. We recommend contacting the local school district to confirm school assignments for this home.

Get pre-qualified for a loan
At Zillow Home Loans, we can pre-qualify you in as little as 5 minutes with no impact to your credit score.An equal housing lender. NMLS #10287.
