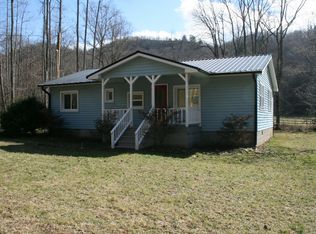Closed
$500,000
9212 Tusquittee Rd, Hayesville, NC 28904
3beds
1,743sqft
Single Family Residence
Built in 2001
1.19 Acres Lot
$2,719,300 Zestimate®
$287/sqft
$1,716 Estimated rent
Home value
$2,719,300
Estimated sales range
Not available
$1,716/mo
Zestimate® history
Loading...
Owner options
Explore your selling options
What's special
3 Bedroom, 2 Bath creekfront retreat with over 175ft of Tusquittee Creek frontage on 1.19 unrestricted acres. The residence features an open-concept living, dining, and kitchen with expansive windows and porch access. Open the French doors and enjoy the sounds of the creek year-round. The living room boasts a stone, wood-burning fireplace with excellent light and vaulted ceilings. The kitchen has a gas range, beautiful wood cabinets with tons of counterspace. The primary bedroom has a walk-in closet and ensuite bath. The 2 guest rooms share a hallway bath. The mudroom is very spacious with access to a large storage room and exterior parking. The property is improved with a 2-car carport. There is a shared drive and a shared well with the 1 neighboring property. Come enjoy all the property and the Tusquittee Valley has to offer. The property is being offered furnished with minor exceptions.
Zillow last checked: 8 hours ago
Listing updated: June 18, 2025 at 09:02am
Listed by:
Emily Price 828-361-8323,
RE/MAX Town & Country-Hiawassee
Bought with:
Emily Price, 388770
RE/MAX Town & Country-Hiawassee
Source: GAMLS,MLS#: 10326968
Facts & features
Interior
Bedrooms & bathrooms
- Bedrooms: 3
- Bathrooms: 2
- Full bathrooms: 2
- Main level bedrooms: 3
Dining room
- Features: Dining Rm/Living Rm Combo
Kitchen
- Features: Country Kitchen
Heating
- Central, Natural Gas
Cooling
- Ceiling Fan(s), Central Air, Electric
Appliances
- Included: Dishwasher, Dryer, Microwave, Refrigerator, Washer
- Laundry: Other
Features
- Master On Main Level
- Flooring: Carpet, Tile
- Basement: Crawl Space
- Number of fireplaces: 1
Interior area
- Total structure area: 1,743
- Total interior livable area: 1,743 sqft
- Finished area above ground: 1,743
- Finished area below ground: 0
Property
Parking
- Parking features: Carport
- Has carport: Yes
Features
- Levels: One
- Stories: 1
- Patio & porch: Deck
- Has view: Yes
- View description: Mountain(s)
- Waterfront features: Creek
- Body of water: Tusquittee Creek
Lot
- Size: 1.19 Acres
- Features: Level
Details
- Parcel number: 559200315360
Construction
Type & style
- Home type: SingleFamily
- Architectural style: Bungalow/Cottage,Traditional
- Property subtype: Single Family Residence
Materials
- Concrete
- Roof: Metal
Condition
- Resale
- New construction: No
- Year built: 2001
Utilities & green energy
- Sewer: Septic Tank
- Water: Shared Well
- Utilities for property: Electricity Available
Community & neighborhood
Community
- Community features: None
Location
- Region: Hayesville
- Subdivision: None - 1.19 acres
HOA & financial
HOA
- Has HOA: No
- Services included: None
Other
Other facts
- Listing agreement: Exclusive Right To Sell
- Listing terms: Cash
Price history
| Date | Event | Price |
|---|---|---|
| 6/18/2025 | Sold | $500,000-9.1%$287/sqft |
Source: | ||
| 3/18/2025 | Pending sale | $550,000$316/sqft |
Source: | ||
| 1/18/2024 | Listed for sale | $550,000$316/sqft |
Source: NGBOR #331167 Report a problem | ||
Public tax history
| Year | Property taxes | Tax assessment |
|---|---|---|
| 2024 | $915 | $199,000 |
| 2023 | $915 | $199,000 |
| 2022 | $915 | $199,000 |
Find assessor info on the county website
Neighborhood: 28904
Nearby schools
GreatSchools rating
- NAHayesville Primary SchoolGrades: PK-2Distance: 7 mi
- 3/10Hayesville MiddleGrades: 6-8Distance: 7.3 mi
- 5/10Hayesville HighGrades: 9-12Distance: 7.2 mi

Get pre-qualified for a loan
At Zillow Home Loans, we can pre-qualify you in as little as 5 minutes with no impact to your credit score.An equal housing lender. NMLS #10287.
