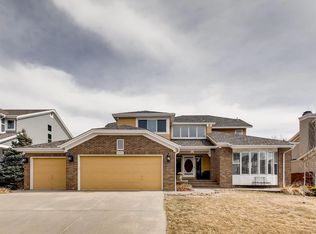Sold for $970,000
$970,000
9212 Princeton Street, Highlands Ranch, CO 80130
4beds
4,740sqft
Single Family Residence
Built in 1992
7,579 Square Feet Lot
$936,700 Zestimate®
$205/sqft
$4,963 Estimated rent
Home value
$936,700
$890,000 - $984,000
$4,963/mo
Zestimate® history
Loading...
Owner options
Explore your selling options
What's special
Welcome to the perfect home on Princeton Street! The covered front porch graces the entry to this fine home. Step into the beautiful foyer with a huge dining room to your right, a sitting room to your left and walking forward is the spacious family room with a soaring ceiling featuring a cozy gas fireplace for those cold Colorado nights! The adjoining gourmet kitchen is a chef’s delight with slab granite counters, double oven, stainless steel appliances, butler’s pantry, wine cooler, convenient island, eating bar, and eating space leading to an inviting covered patio with a gently flowing water feature, and a beautifully landscaped yard! The upper level has a huge master suite with a 5-piece bath, and walk-in closet! The 2nd bedroom has a private ¾ bath, the 3rd bedroom has a full continental bath that opens to the large loft as well! The basement is fully finished with a ¾ bath and a 4th bedroom! This is the perfect home on Princeton Street!
Zillow last checked: 8 hours ago
Listing updated: September 13, 2023 at 08:45pm
Listed by:
Jay Longmire 303-909-4308 jaylongmirehomes@gmail.com,
RE/MAX Professionals
Bought with:
Jenna Huelskamp, 100027847
Keller Williams DTC
Source: REcolorado,MLS#: 2799854
Facts & features
Interior
Bedrooms & bathrooms
- Bedrooms: 4
- Bathrooms: 5
- Full bathrooms: 2
- 3/4 bathrooms: 2
- 1/2 bathrooms: 1
- Main level bathrooms: 1
Primary bedroom
- Description: Carpet
- Level: Upper
Bedroom
- Description: Carpet
- Level: Upper
Bedroom
- Description: Carpet
- Level: Upper
Bedroom
- Level: Basement
Primary bathroom
- Level: Upper
Bathroom
- Level: Main
Bathroom
- Level: Upper
Bathroom
- Description: Private Bathroom For Guest Room #2
- Level: Upper
Bathroom
- Level: Basement
Bonus room
- Description: Carpet
- Level: Main
Bonus room
- Description: Recreation Room, Carpet
- Level: Basement
Dining room
- Description: Carpet
- Level: Main
Family room
- Description: Carpet
- Level: Main
Kitchen
- Description: Hardwood Flooring
- Level: Main
Loft
- Description: Carpet
- Level: Upper
Office
- Description: Carpet
- Level: Main
Heating
- Forced Air, Natural Gas
Cooling
- Central Air
Appliances
- Included: Cooktop, Dishwasher, Disposal, Double Oven, Gas Water Heater, Microwave, Refrigerator, Self Cleaning Oven, Wine Cooler
- Laundry: In Unit
Features
- Ceiling Fan(s), Entrance Foyer, Five Piece Bath, Granite Counters, High Ceilings, High Speed Internet, Kitchen Island, Open Floorplan, Pantry, Primary Suite, Smoke Free, Solid Surface Counters, Walk-In Closet(s)
- Flooring: Carpet, Tile, Wood
- Windows: Double Pane Windows, Window Coverings, Window Treatments
- Basement: Finished,Full
- Has fireplace: Yes
- Fireplace features: Basement, Family Room
Interior area
- Total structure area: 4,740
- Total interior livable area: 4,740 sqft
- Finished area above ground: 3,182
- Finished area below ground: 1,223
Property
Parking
- Total spaces: 3
- Parking features: Concrete
- Attached garage spaces: 3
Features
- Levels: Two
- Stories: 2
- Patio & porch: Covered, Patio
- Exterior features: Private Yard, Water Feature
Lot
- Size: 7,579 sqft
- Features: Landscaped, Near Public Transit, Sprinklers In Front, Sprinklers In Rear
Details
- Parcel number: R0360406
- Zoning: RES
- Special conditions: Standard
Construction
Type & style
- Home type: SingleFamily
- Architectural style: Contemporary
- Property subtype: Single Family Residence
Materials
- Brick, Frame
- Foundation: Concrete Perimeter
- Roof: Composition
Condition
- Year built: 1992
Utilities & green energy
- Electric: 220 Volts
- Sewer: Public Sewer
- Water: Public
- Utilities for property: Cable Available, Electricity Connected, Internet Access (Wired), Natural Gas Connected
Community & neighborhood
Security
- Security features: Carbon Monoxide Detector(s), Smoke Detector(s)
Location
- Region: Highlands Ranch
- Subdivision: Eastridge
HOA & financial
HOA
- Has HOA: Yes
- HOA fee: $165 quarterly
- Amenities included: Clubhouse, Fitness Center, Parking, Spa/Hot Tub, Tennis Court(s), Trail(s)
- Association name: HRCA
- Association phone: 303-791-2500
Other
Other facts
- Listing terms: Cash,Conventional
- Ownership: Individual
- Road surface type: Paved
Price history
| Date | Event | Price |
|---|---|---|
| 8/9/2023 | Sold | $970,000+73%$205/sqft |
Source: | ||
| 12/8/2015 | Sold | $560,590-2.5%$118/sqft |
Source: Public Record Report a problem | ||
| 11/25/2015 | Pending sale | $575,000$121/sqft |
Source: RE/MAX ALLIANCE #6362944 Report a problem | ||
| 10/2/2015 | Listed for sale | $575,000$121/sqft |
Source: RE/MAX ALLIANCE #6362944 Report a problem | ||
Public tax history
| Year | Property taxes | Tax assessment |
|---|---|---|
| 2025 | $6,216 +0.2% | $55,010 -21% |
| 2024 | $6,205 +46% | $69,640 -1% |
| 2023 | $4,250 -3.9% | $70,320 +51.2% |
Find assessor info on the county website
Neighborhood: 80130
Nearby schools
GreatSchools rating
- 6/10Fox Creek Elementary SchoolGrades: PK-6Distance: 0.1 mi
- 5/10Cresthill Middle SchoolGrades: 7-8Distance: 0.9 mi
- 9/10Highlands Ranch High SchoolGrades: 9-12Distance: 1 mi
Schools provided by the listing agent
- Elementary: Fox Creek
- Middle: Cresthill
- High: Highlands Ranch
- District: Douglas RE-1
Source: REcolorado. This data may not be complete. We recommend contacting the local school district to confirm school assignments for this home.
Get a cash offer in 3 minutes
Find out how much your home could sell for in as little as 3 minutes with a no-obligation cash offer.
Estimated market value$936,700
Get a cash offer in 3 minutes
Find out how much your home could sell for in as little as 3 minutes with a no-obligation cash offer.
Estimated market value
$936,700
