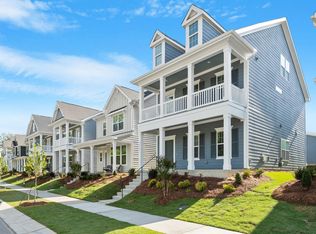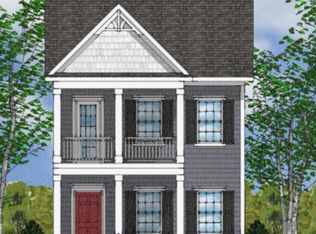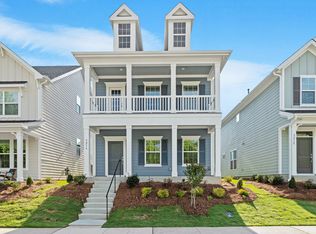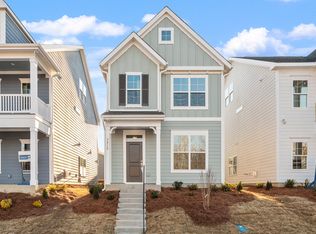Sold for $439,970 on 05/30/25
$439,970
9212 Leaning Post Rd #448, Wake Forest, NC 27587
3beds
1,887sqft
Single Family Residence, Residential
Built in 2025
3,920.4 Square Feet Lot
$437,000 Zestimate®
$233/sqft
$2,146 Estimated rent
Home value
$437,000
$415,000 - $459,000
$2,146/mo
Zestimate® history
Loading...
Owner options
Explore your selling options
What's special
Situated in the charming, Charleston-inspired community of The Preserve at Kitchin Farms, this home offers stunning treelined views and a tranquil escape. Every detail has been carefully considered, from the welcoming family entry with a bench and cubbies to the cozy living area featuring a fireplace. The gourmet kitchen flows into a butler's pantry and a versatile space that can serve as a formal dining room or extra entertaining area. Upstairs, you'll find two bright, spacious bedrooms, perfect for family or guests. The primary suite, designed for both privacy and comfort, features a box ceiling and large windows that invite natural light, creating a serene retreat. Outside, the covered porch is the perfect spot to relax and enjoy your backyard. Model Home Located at 3100 Thurman Dairy Loop, Wake Forest, NC 27587. Please stop by for more information. Currently offering ''up to'' $18,500 closing cost assistance with the use of our preferred lender Silverton Mortgage and closing attorney Moore & Alphin. Incentives subject to change without notice. We'd love to help you explore the possibilities of homeownership!
Zillow last checked: 8 hours ago
Listing updated: October 28, 2025 at 12:36am
Listed by:
Yvonne Taylor 202-981-1737,
Clayton Properties Group INC
Bought with:
Charlotte Cox, 317128
Keller Williams Realty
Source: Doorify MLS,MLS#: 10060414
Facts & features
Interior
Bedrooms & bathrooms
- Bedrooms: 3
- Bathrooms: 3
- Full bathrooms: 2
- 1/2 bathrooms: 1
Heating
- Forced Air, Natural Gas
Cooling
- Zoned
Appliances
- Included: Dishwasher, Gas Cooktop, Gas Water Heater, Microwave, Plumbed For Ice Maker, Stainless Steel Appliance(s), Tankless Water Heater
- Laundry: In Hall, Laundry Closet, Upper Level
Features
- Bathtub/Shower Combination, Pantry, Double Vanity, Eat-in Kitchen, High Ceilings, Kitchen Island, Shower Only, Smooth Ceilings, Tray Ceiling(s), Walk-In Closet(s), Walk-In Shower
- Flooring: Carpet, Ceramic Tile, Vinyl
- Windows: Insulated Windows
- Has fireplace: Yes
- Fireplace features: Family Room
Interior area
- Total structure area: 1,887
- Total interior livable area: 1,887 sqft
- Finished area above ground: 1,887
- Finished area below ground: 0
Property
Parking
- Total spaces: 4
- Parking features: Detached, Garage, Garage Faces Rear
- Garage spaces: 2
- Uncovered spaces: 2
Features
- Levels: Two
- Stories: 2
- Patio & porch: Covered, Patio
- Exterior features: Rain Gutters
- Pool features: Community
- Has view: Yes
- View description: Pond, Trees/Woods
- Has water view: Yes
- Water view: Pond
Lot
- Size: 3,920 sqft
Details
- Parcel number: 1739927138
- Special conditions: Standard
Construction
Type & style
- Home type: SingleFamily
- Architectural style: Charleston
- Property subtype: Single Family Residence, Residential
Materials
- Board & Batten Siding, Fiber Cement
- Foundation: Slab
- Roof: Shingle
Condition
- New construction: Yes
- Year built: 2025
- Major remodel year: 2025
Details
- Builder name: Mungo Homes
Utilities & green energy
- Sewer: Public Sewer
- Water: Public
Community & neighborhood
Community
- Community features: Playground, Pool, Sidewalks, Street Lights
Location
- Region: Wake Forest
- Subdivision: The Preserve at Kitchin Farms
HOA & financial
HOA
- Has HOA: Yes
- HOA fee: $90 monthly
- Amenities included: Barbecue, Playground, Pool
- Services included: Road Maintenance
Price history
| Date | Event | Price |
|---|---|---|
| 5/30/2025 | Sold | $439,970+0.2%$233/sqft |
Source: | ||
| 4/2/2025 | Pending sale | $439,000$233/sqft |
Source: | ||
| 2/21/2025 | Price change | $439,000-1.2%$233/sqft |
Source: | ||
| 10/26/2024 | Listed for sale | $444,205$235/sqft |
Source: | ||
Public tax history
Tax history is unavailable.
Neighborhood: 27587
Nearby schools
GreatSchools rating
- 6/10Sanford Creek ElementaryGrades: PK-5Distance: 3.8 mi
- 4/10Wake Forest Middle SchoolGrades: 6-8Distance: 2 mi
- 7/10Wake Forest High SchoolGrades: 9-12Distance: 4.1 mi
Schools provided by the listing agent
- Elementary: Wake - Sanford Creek
- Middle: Wake - Wake Forest
- High: Wake - Wake Forest
Source: Doorify MLS. This data may not be complete. We recommend contacting the local school district to confirm school assignments for this home.
Get a cash offer in 3 minutes
Find out how much your home could sell for in as little as 3 minutes with a no-obligation cash offer.
Estimated market value
$437,000
Get a cash offer in 3 minutes
Find out how much your home could sell for in as little as 3 minutes with a no-obligation cash offer.
Estimated market value
$437,000



