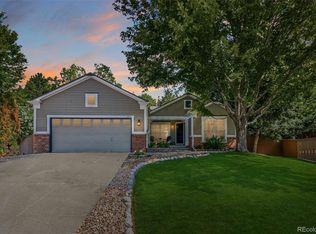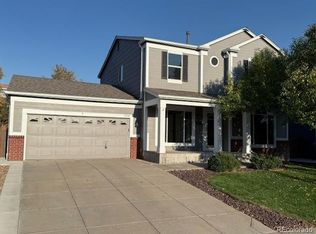Prepare to be wowed. This gem at the top of a cul-du-sac, offers a quarter acre lot with exceptional curb appeal and a massive backyard, which is truly a rare find in Highlands Ranch. This beautiful home has hardwood floors throughout the main level, expansive ceilings and open concept living and family rooms with plenty of storage in the kitchen and updated stainless steel appliances. Upstairs you'll find a spacious master bedroom with five piece master bath, two additional bedrooms and a full bath, and a generous loft area that is ideal for a home office, crafting space, kids play area, or future conversion to an additional bedroom. This house has been well maintained with updated HVAC, hot water heater and water softener, garage door, gutters, crawl space encapsulation, fresh paint, window treatments, and new lighting and brushed nickel hardware throughout. You cannot beat the location that is walking distance to Marcy Park and Redstone Park, Westridge Recreation Center and the best new restaurants and shopping at Central Park. Come find your peaceful space in the suburbs and enjoy calm mornings watching the sunrise in your backyard and evenings on the front porch with amazing sunsets and great neighbors.
This property is off market, which means it's not currently listed for sale or rent on Zillow. This may be different from what's available on other websites or public sources.

