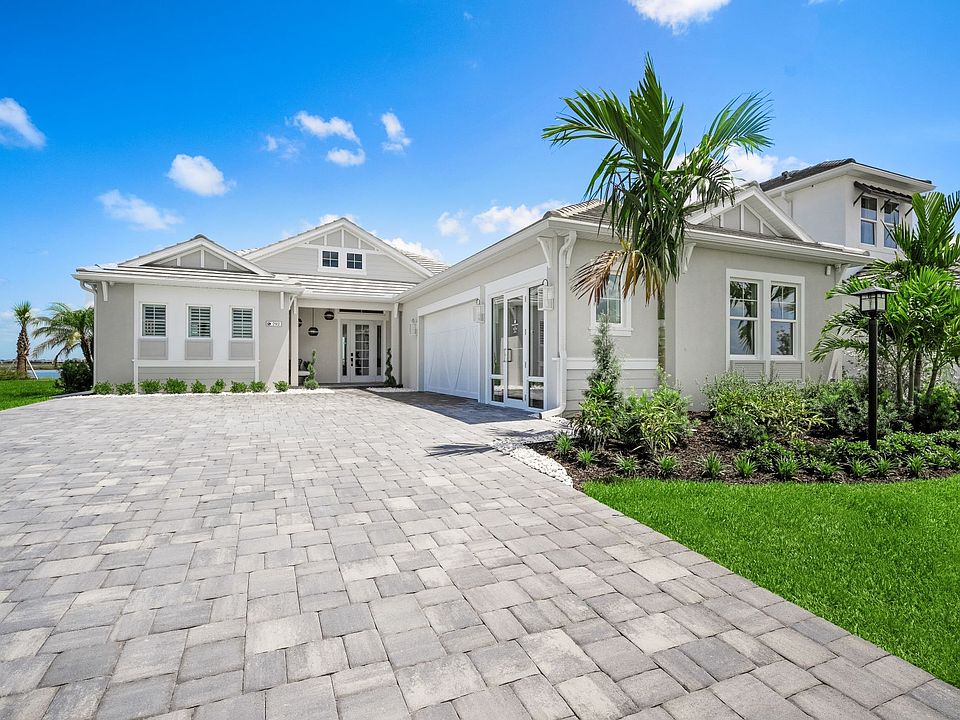Under Construction. The Genoa offers 2,538 square feet with 3 bedrooms, 3 bathrooms, a den, bonus room, and a 3-car tandem garage with garage right orientation. Coastal elevation is featured along with tray ceilings in the foyer, den, great room, owner's suite, good morning room, and bonus room. The home includes upgraded kitchen cabinets, a gourmet kitchen with GE appliances, upgraded quartz countertops in the kitchen and bathrooms, and an upgraded kitchen sink. Below kitchen cabinet LED lighting is installed along with an upgraded tile package in the kitchen, baths 2 and 3, mudroom, laundry, dinette, great room, owner's suite, owner's walk-in closet, den, and suite 2. A frameless glass shower enclosure with a pivot door is included in bathroom 2, and upgraded bathroom cabinets are provided. The home features upgraded Moen plumbing fixtures, upgraded electrical and lighting packages, and additional lighting throughout. The great room opens to a large lanai and includes a half wall with rough-in for a future summer kitchen. Impact-rated windows and sliding glass doors are included, and the great room has a modified custom layout with a 16’ impact sliding glass door. The home is located within Shellstone at Waterside with access to The Summit at Shellstone Amenity Center offering a social hall, fitness center, pool and spa, firepit, poolside cabanas, poolside BBQ grills, and a fitness lawn. Nearby Midway Park Shared Amenity offers a pro shop, screened pavilion, play areas, dog parks, basketball court, 8 pickleball courts, 6 tennis courts, kayak launch, outdoor fitness, shaded picnic areas, and community walking and biking trails. The community is convenient to Downtown Waterside Place, Gulf Coast beaches, dining and shopping, hospitals, the Sarasota School System, Sarasota International Airport, and Tampa International Airport.
New construction
$949,000
9212 Florida Rock Trl, Sarasota, FL 34240
3beds
2,538sqft
Single Family Residence
Built in 2025
7,412 Square Feet Lot
$926,000 Zestimate®
$374/sqft
$551/mo HOA
What's special
Pool and spaUpgraded quartz countertopsPoolside cabanasGourmet kitchenUpgraded moen plumbing fixturesImpact-rated windowsTray ceilings
- 89 days
- on Zillow |
- 256 |
- 11 |
Zillow last checked: 7 hours ago
Listing updated: May 15, 2025 at 12:58pm
Listing Provided by:
Jeffrey Cave, PLL 202-302-4840,
HOMES BY TOWNE REALTY INC 941-907-9799,
Marissa Stephenson 941-448-1755,
HOMES BY TOWNE REALTY INC
Source: Stellar MLS,MLS#: A4650444 Originating MLS: Sarasota - Manatee
Originating MLS: Sarasota - Manatee

Travel times
Schedule tour
Select your preferred tour type — either in-person or real-time video tour — then discuss available options with the builder representative you're connected with.
Select a date
Facts & features
Interior
Bedrooms & bathrooms
- Bedrooms: 3
- Bathrooms: 3
- Full bathrooms: 3
Rooms
- Room types: Den/Library/Office
Primary bedroom
- Features: Walk-In Closet(s)
- Level: First
- Area: 242.54 Square Feet
- Dimensions: 13.4x18.1
Bedroom 2
- Features: Walk-In Closet(s)
- Level: First
- Area: 112.21 Square Feet
- Dimensions: 10.1x11.11
Bedroom 3
- Features: Built-in Closet
- Level: Second
- Area: 123.2 Square Feet
- Dimensions: 11.2x11
Bonus room
- Features: No Closet
- Level: Second
- Area: 184.95 Square Feet
- Dimensions: 13.7x13.5
Den
- Level: First
- Area: 114.13 Square Feet
- Dimensions: 10.1x11.3
Great room
- Level: First
- Area: 418.3 Square Feet
- Dimensions: 23.5x17.8
Kitchen
- Level: First
- Area: 176.46 Square Feet
- Dimensions: 17.3x10.2
Heating
- Heat Pump
Cooling
- Central Air
Appliances
- Included: Cooktop, Dishwasher, Disposal, Microwave, Range, Refrigerator
- Laundry: Gas Dryer Hookup, Inside, Laundry Room, Washer Hookup
Features
- High Ceilings, Kitchen/Family Room Combo, Open Floorplan, Thermostat
- Flooring: Carpet, Tile
- Has fireplace: No
Interior area
- Total structure area: 3,667
- Total interior livable area: 2,538 sqft
Property
Parking
- Total spaces: 3
- Parking features: Garage - Attached
- Attached garage spaces: 3
Features
- Levels: Two
- Stories: 2
- Exterior features: Irrigation System
- Has view: Yes
- View description: Trees/Woods
Lot
- Size: 7,412 Square Feet
Details
- Parcel number: 0200050245
- Zoning: VPD
- Special conditions: None
Construction
Type & style
- Home type: SingleFamily
- Property subtype: Single Family Residence
Materials
- Block
- Foundation: Stem Wall
- Roof: Tile
Condition
- Under Construction
- New construction: Yes
- Year built: 2025
Details
- Builder model: Genoa
- Builder name: Homes by Towne
Utilities & green energy
- Sewer: Public Sewer
- Water: Public
- Utilities for property: BB/HS Internet Available, Electricity Connected, Fire Hydrant, Natural Gas Connected, Public, Sewer Connected, Water Connected
Community & HOA
Community
- Subdivision: Shellstone at Waterside
HOA
- Has HOA: Yes
- HOA fee: $551 monthly
- HOA name: Daniele Adams
- HOA phone: 239-561-1444
- Second HOA name: Lakewood Ranch Stewardship
- Pet fee: $0 monthly
Location
- Region: Sarasota
Financial & listing details
- Price per square foot: $374/sqft
- Tax assessed value: $89,400
- Annual tax amount: $3,180
- Date on market: 4/26/2025
- Ownership: Fee Simple
- Total actual rent: 0
- Electric utility on property: Yes
- Road surface type: Asphalt
About the community
PoolPlaygroundTennisBasketball+ 4 more
Single family new homes with two amenity centers.
Source: Homes by Towne

