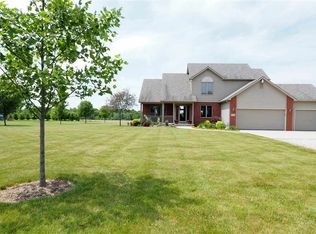Closed
$385,500
9212 Ernst Rd, Fort Wayne, IN 46809
4beds
2,874sqft
Single Family Residence
Built in 1970
2.3 Acres Lot
$396,200 Zestimate®
$--/sqft
$2,412 Estimated rent
Home value
$396,200
$357,000 - $440,000
$2,412/mo
Zestimate® history
Loading...
Owner options
Explore your selling options
What's special
Live and Online Auction Saturday, July 27th at 12:00 noon. Open house July 21st 1-3 and July 24th Noon-5. The price stated on this property is the assessed tax value. Charming Country Home on 2.30 Acres. Discover the perfect blend of space, comfort, and versatility in this inviting 4-bedroom, 2.5 -bathroom home. Living space featuring large windows that flood the room with natural light. The kitchen has modern appliances, cabinet space, a breakfast bar, new plank flooring, and dining area. The main level has all New flooring, minus the family room. The second floor holds the four bedrooms and one full bath. With the remaining full bath on the first floor. Finished basement. A convenient 2-car attached garage. Outside, the expansive lot includes a 55 X 30 detached garage with heat and ac. Garage/Shop also has a half bath along with 2 wash basins. Two garden/utility sheds. Enjoy the back deck or entertain on the spacious patio. The acreage provides possibilities for gardening, outdoor activities, grape vines, blueberries, red & black raspberries, apricot, apple & pears trees.
Zillow last checked: 8 hours ago
Listing updated: August 15, 2024 at 07:58am
Listed by:
Stephen J Bartkus Cell:260-437-6555,
CENTURY 21 Bradley Realty, Inc,
Jody Bartkus,
CENTURY 21 Bradley Realty, Inc
Bought with:
Stephen J Bartkus, RB14051464
CENTURY 21 Bradley Realty, Inc
Source: IRMLS,MLS#: 202423366
Facts & features
Interior
Bedrooms & bathrooms
- Bedrooms: 4
- Bathrooms: 2
- Full bathrooms: 2
Bedroom 1
- Level: Upper
Bedroom 2
- Level: Upper
Dining room
- Level: Main
- Area: 132
- Dimensions: 11 x 12
Family room
- Level: Main
- Area: 195
- Dimensions: 13 x 15
Kitchen
- Level: Main
- Area: 135
- Dimensions: 9 x 15
Living room
- Level: Main
- Area: 300
- Dimensions: 15 x 20
Heating
- Natural Gas, Forced Air, High Efficiency Furnace
Cooling
- Central Air
Appliances
- Included: Disposal, Range/Oven Hook Up Gas, Dishwasher, Microwave, Refrigerator, Washer, Dehumidifier, Dryer-Gas, Gas Range, Water Filtration System, Electric Water Heater, Water Softener Owned
- Laundry: Dryer Hook Up Gas/Elec
Features
- Breakfast Bar, Ceiling Fan(s), Walk-In Closet(s), Laminate Counters
- Flooring: Carpet, Vinyl, Ceramic Tile
- Windows: Blinds
- Basement: Partially Finished,Concrete
- Attic: Storage
- Number of fireplaces: 1
- Fireplace features: Family Room, Gas Log
Interior area
- Total structure area: 2,962
- Total interior livable area: 2,874 sqft
- Finished area above ground: 1,856
- Finished area below ground: 1,018
Property
Parking
- Total spaces: 2
- Parking features: Attached, Garage Door Opener, Asphalt
- Attached garage spaces: 2
- Has uncovered spaces: Yes
Features
- Levels: Two
- Stories: 2
- Patio & porch: Deck Covered, Patio, Porch Covered
- Fencing: None
Lot
- Size: 2.30 Acres
- Dimensions: 500x200
- Features: Level, Few Trees, Rural, Landscaped
Details
- Additional structures: Shed(s), Outbuilding
- Parcel number: 021602300007.000048
- Zoning: R1
- Special conditions: Auction
- Other equipment: Sump Pump
Construction
Type & style
- Home type: SingleFamily
- Architectural style: Traditional
- Property subtype: Single Family Residence
Materials
- Stone, Vinyl Siding
- Roof: Shingle
Condition
- New construction: No
- Year built: 1970
Details
- Warranty included: Yes
Utilities & green energy
- Sewer: Septic Tank
- Water: Well
Community & neighborhood
Location
- Region: Fort Wayne
- Subdivision: None
Other
Other facts
- Listing terms: Cash,Conventional
- Road surface type: Asphalt
Price history
| Date | Event | Price |
|---|---|---|
| 8/14/2024 | Sold | $385,500 |
Source: | ||
Public tax history
| Year | Property taxes | Tax assessment |
|---|---|---|
| 2024 | $2,472 +24.1% | $309,600 -2% |
| 2023 | $1,992 +25.9% | $316,000 +10.6% |
| 2022 | $1,582 -2.9% | $285,800 +22.2% |
Find assessor info on the county website
Neighborhood: 46809
Nearby schools
GreatSchools rating
- 7/10Lafayette Meadow SchoolGrades: K-5Distance: 1.7 mi
- 6/10Summit Middle SchoolGrades: 6-8Distance: 4 mi
- 10/10Homestead Senior High SchoolGrades: 9-12Distance: 4 mi
Schools provided by the listing agent
- Elementary: Lafayette Meadow
- Middle: Summit
- High: Homestead
- District: MSD of Southwest Allen Cnty
Source: IRMLS. This data may not be complete. We recommend contacting the local school district to confirm school assignments for this home.
Get pre-qualified for a loan
At Zillow Home Loans, we can pre-qualify you in as little as 5 minutes with no impact to your credit score.An equal housing lender. NMLS #10287.
Sell with ease on Zillow
Get a Zillow Showcase℠ listing at no additional cost and you could sell for —faster.
$396,200
2% more+$7,924
With Zillow Showcase(estimated)$404,124
