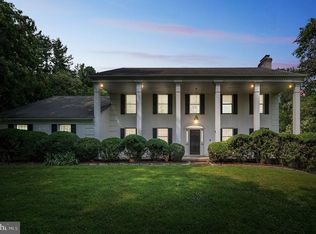Custom built rambler with a new addition built in 2009. $300, 000 of Estimated Seller Added Updates! 4 Bedrooms, 3 full baths, and one-car front load garage with a workshop. New addition includes: master bath, walk-in closet, master bedroom suite with screened porch deck and alcove, and new gym potential 5th bedroom on the lower level. Lower level can be a Potential Second Living Suite. Finished walk-out lower level has a recreation room with a wood-burning fireplace, den, 4th bedroom, full bath, office, finished room, 2nd laundry closet with hook-up, and utility room and gym potential 5th bedroom. Replacement windows and sliding glass doors. Updated gourmet kitchen with newer cabinetry, stainless steel appliances, granite countertops, and glass tiles along backsplash and walls. Breakfast area has 3 walls of windows that overlook the beautiful landscaped backyard. Shared wood stove between living and dining rooms. Corner bar nook in the dining room. All new water pump, well line, furnace, boiler, new AC 2-ton unit (2018), sump pump, and water proofing. All new gutters. Pave driveway, installation of wood fence and invisible electric pet fence, addition of stone patio and stairs between upper and lower deck. Large play set. Plus so much more! One year home warranty!
This property is off market, which means it's not currently listed for sale or rent on Zillow. This may be different from what's available on other websites or public sources.
