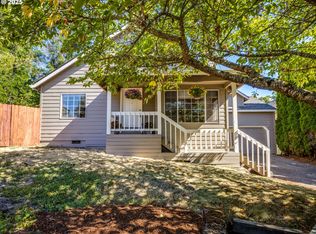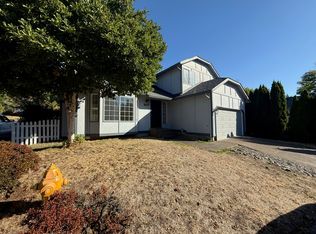LIKE NEW ! New comp roof, New exterior siding, fresh New exterior paint, all New flooring throughout. Wonderful pocket neighborhood. Main floor features "open concept" living, dining, kitchen,& main floor den/office.Slider to patio(great for BBQing or relaxing).Master bedroom with ceiling fan, spacious walk-in closet, plus large cold storage area.Refrigerator, washer/dryer included.Close to neighborhood park & school.Home is now staged.
This property is off market, which means it's not currently listed for sale or rent on Zillow. This may be different from what's available on other websites or public sources.

