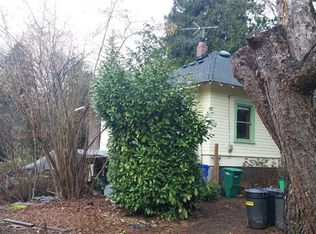Sold
$349,900
9211 SW 8th Dr, Portland, OR 97219
2beds
1,075sqft
Residential, Manufactured Home
Built in 1993
0.26 Acres Lot
$340,400 Zestimate®
$325/sqft
$2,805 Estimated rent
Home value
$340,400
$317,000 - $368,000
$2,805/mo
Zestimate® history
Loading...
Owner options
Explore your selling options
What's special
Cottage in the woods! This 2 bedroom/2 bath manufactured home is a cosmetic fixer. The Great room floor plan features vinyl flooring and a new skylight. Kitchen features an island and dining area. The ensuite primary has a walk-in shower and a walk-in closet. Plenty of storage with a detached signal-car garage and Tuff Shed. Take in the natural setting from the back covered porch. Ramp installed at back entry. A fabulous alternative to condo living! Conveniently located to Lewis and Clark College, Tryon Creek Park, Johns Landing, and downtown Portland. New sewer line in 2023. Newer tankless water heater and skylights.
Zillow last checked: 8 hours ago
Listing updated: January 09, 2025 at 11:30pm
Listed by:
Mollie Cleveland 503-550-8657,
Knipe Realty ERA Powered,
Jane Galluzzo 503-312-8971,
Knipe Realty ERA Powered
Bought with:
Margarita Arroyo, 201238217
Knipe Realty ERA Powered
Source: RMLS (OR),MLS#: 24069346
Facts & features
Interior
Bedrooms & bathrooms
- Bedrooms: 2
- Bathrooms: 2
- Full bathrooms: 2
- Main level bathrooms: 2
Primary bedroom
- Features: Hardwood Floors, Walkin Closet, Walkin Shower
- Level: Main
- Area: 169
- Dimensions: 13 x 13
Bedroom 2
- Level: Main
- Area: 132
- Dimensions: 12 x 11
Dining room
- Level: Main
- Area: 64
- Dimensions: 8 x 8
Kitchen
- Level: Main
- Area: 112
- Width: 8
Heating
- Forced Air
Cooling
- None
Appliances
- Included: Dishwasher, Free-Standing Range, Free-Standing Refrigerator, Washer/Dryer, Electric Water Heater, Tankless Water Heater
- Laundry: Laundry Room
Features
- Walk-In Closet(s), Walkin Shower
- Flooring: Hardwood
- Basement: Crawl Space
Interior area
- Total structure area: 1,075
- Total interior livable area: 1,075 sqft
Property
Parking
- Total spaces: 2
- Parking features: Driveway, Detached
- Garage spaces: 2
- Has uncovered spaces: Yes
Accessibility
- Accessibility features: Accessible Approachwith Ramp, One Level, Rollin Shower, Accessibility
Features
- Levels: One
- Stories: 1
- Patio & porch: Porch
- Has view: Yes
- View description: Creek/Stream, Trees/Woods
- Has water view: Yes
- Water view: Creek/Stream
Lot
- Size: 0.26 Acres
- Features: Private, Trees, SqFt 10000 to 14999
Details
- Additional structures: ToolShed
- Parcel number: R227925
Construction
Type & style
- Home type: MobileManufactured
- Property subtype: Residential, Manufactured Home
Materials
- Log, Wood Siding
- Roof: Metal
Condition
- Fixer
- New construction: No
- Year built: 1993
Utilities & green energy
- Sewer: Public Sewer
- Water: Public
Community & neighborhood
Location
- Region: Portland
Other
Other facts
- Listing terms: Cash,Conventional
Price history
| Date | Event | Price |
|---|---|---|
| 1/9/2025 | Sold | $349,900$325/sqft |
Source: | ||
| 12/12/2024 | Pending sale | $349,900$325/sqft |
Source: | ||
| 12/9/2024 | Price change | $349,900-6.7%$325/sqft |
Source: | ||
| 11/12/2024 | Price change | $374,900-6.3%$349/sqft |
Source: | ||
| 10/24/2024 | Listed for sale | $399,900$372/sqft |
Source: | ||
Public tax history
| Year | Property taxes | Tax assessment |
|---|---|---|
| 2025 | $4,357 +3.7% | $161,850 +3% |
| 2024 | $4,200 +4% | $157,140 +3% |
| 2023 | $4,039 +2.2% | $152,570 +3% |
Find assessor info on the county website
Neighborhood: Marshall Park
Nearby schools
GreatSchools rating
- 9/10Capitol Hill Elementary SchoolGrades: K-5Distance: 0.5 mi
- 8/10Jackson Middle SchoolGrades: 6-8Distance: 1.5 mi
- 8/10Ida B. Wells-Barnett High SchoolGrades: 9-12Distance: 1.3 mi
Schools provided by the listing agent
- Elementary: Capitol Hill
- Middle: Jackson
- High: Ida B Wells
Source: RMLS (OR). This data may not be complete. We recommend contacting the local school district to confirm school assignments for this home.
Get a cash offer in 3 minutes
Find out how much your home could sell for in as little as 3 minutes with a no-obligation cash offer.
Estimated market value
$340,400
Get a cash offer in 3 minutes
Find out how much your home could sell for in as little as 3 minutes with a no-obligation cash offer.
Estimated market value
$340,400
