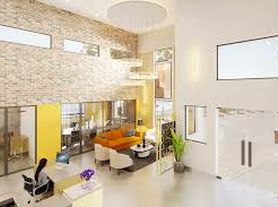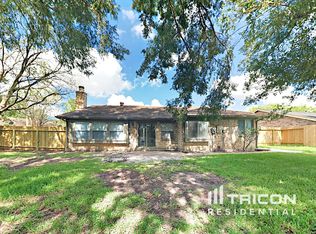Large two story undated 4 bed room home. updated vinyl wood floor thought out downstairs. kitchen has tile floor , granite kitchen counter and island. dark classic kitchen cabinets. stainless appliances. large family room with ceiling fan and fireplace. large master bed room upstairs with ceiling fan and wood floor. large master bath with double sinks, granite vanity counter top. Whirlpool bath tub and separate standing shower, large walking closet. other three bed room all have ceiling fan, wood floor. 2nd bath with double sinks, granite vanity counter top and another whirlpool bath tub. Large back yard has cover patio with extra granite counter for entertainment and B-B-Q. Do not miss this very nice large home in convenient location for grocery , restaurant, shopping ,westpark toll rd, hwy 6 and hwy 90. minima 2 years lease.
Copyright notice - Data provided by HAR.com 2022 - All information provided should be independently verified.
House for rent
$2,300/mo
9211 Rocky Valley Dr, Houston, TX 77083
4beds
2,637sqft
Price may not include required fees and charges.
Singlefamily
Available now
No pets
Electric, ceiling fan
Electric dryer hookup laundry
2 Attached garage spaces parking
Natural gas, fireplace
What's special
Cover patioLarge family roomStainless appliancesUpdated vinyl wood floorLarge master bed roomLarge master bathGranite vanity counter top
- 19 days |
- -- |
- -- |
Travel times
Looking to buy when your lease ends?
Get a special Zillow offer on an account designed to grow your down payment. Save faster with up to a 6% match & an industry leading APY.
Offer exclusive to Foyer+; Terms apply. Details on landing page.
Facts & features
Interior
Bedrooms & bathrooms
- Bedrooms: 4
- Bathrooms: 3
- Full bathrooms: 2
- 1/2 bathrooms: 1
Rooms
- Room types: Family Room
Heating
- Natural Gas, Fireplace
Cooling
- Electric, Ceiling Fan
Appliances
- Included: Dishwasher, Disposal, Dryer, Oven, Range, Refrigerator, Washer
- Laundry: Electric Dryer Hookup, In Unit, Washer Hookup
Features
- All Bedrooms Up, Ceiling Fan(s), Primary Bed - 2nd Floor, Walk-In Closet(s)
- Has fireplace: Yes
Interior area
- Total interior livable area: 2,637 sqft
Property
Parking
- Total spaces: 2
- Parking features: Attached, Covered
- Has attached garage: Yes
- Details: Contact manager
Features
- Stories: 2
- Exterior features: All Bedrooms Up, Attached, Back Yard, Cleared, Electric Dryer Hookup, Formal Dining, Formal Living, Full Size, Gas Log, Heating: Gas, Lot Features: Back Yard, Cleared, Patio/Deck, Pets - No, Primary Bed - 2nd Floor, Sprinkler System, Tennis Court(s), Utility Room, Walk-In Closet(s), Washer Hookup
Details
- Parcel number: 5855030020040907
Construction
Type & style
- Home type: SingleFamily
- Property subtype: SingleFamily
Condition
- Year built: 1987
Community & HOA
Community
- Features: Tennis Court(s)
HOA
- Amenities included: Tennis Court(s)
Location
- Region: Houston
Financial & listing details
- Lease term: Long Term
Price history
| Date | Event | Price |
|---|---|---|
| 9/27/2025 | Listed for rent | $2,300+9.5%$1/sqft |
Source: | ||
| 4/19/2023 | Listing removed | -- |
Source: | ||
| 3/27/2023 | Listed for rent | $2,100+16.7%$1/sqft |
Source: | ||
| 12/12/2020 | Listing removed | $1,800$1/sqft |
Source: Champions Real Estate Group #22168047 | ||
| 12/7/2020 | Listed for rent | $1,800$1/sqft |
Source: Champions Real Estate Group #22168047 | ||

