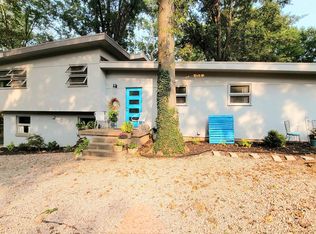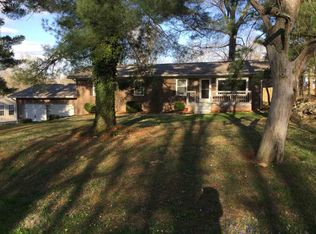Hurry! You don't want to miss this country charmer located on the north side! Nestled on almost an acre, this park like setting is sure to please! As you enter you will notice the covered front porch, a perfect place to relax on your porch swing! Home features an inviting living room with fresh, neutral paint and a fireplace. Open kitchen with newer flooring and all appliances are included. The dining area is perfect for family dinners with plenty of room for a table and features built in cabinets. Two nice sized bedrooms, each with double closets and an updated full bath round out the main level. The walkout basement has many possibilities! 15x14 Rec room or family room. The third bedroom with closet and two windows. Large laundry room with loads of storage cabinets and workspace. Two nice sized storage rooms, and a utility room with additional storage space. Step outside to your private, tree lined backyard! Plenty of room for a garden or any outdoor activities! Even has a horseshoe pit! There is a one car carport and room to add a pole barn or detached garage. Per Seller: insulation added in attic and front of house, installed new deck in 2007, waterproofed basement with lifetime warranty in 2008, new windows in 2008, replaced floors in kitchen and bathroom 2017, new siding 2019, flooring in basement foyer 2020. Roof is approximately 10 years old.
This property is off market, which means it's not currently listed for sale or rent on Zillow. This may be different from what's available on other websites or public sources.


