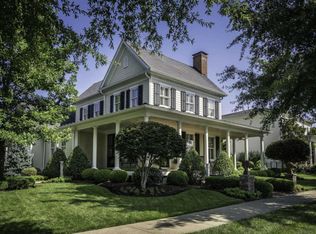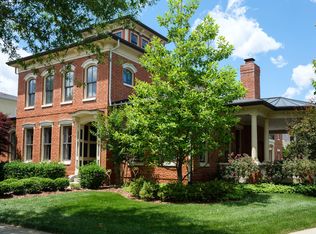Stunning Norton Commons home, in a prime location! Situated on a large private lot, directly across from one of Norton Commons charming park settings, in one of Prospects most highly sought after neighborhoods. This gem is definitely a rare find. The interior of this lovely home features a desirable open floor plan that allows seamless transitions from room, providing your guests with the ideal ambiance for today's style of entertaining. With it's refined details including handsome hardwood flooring, intricate crown molding, custom cabinetry and built-ins, and fresh new paint colors, this property is definitely turnkey and ready for it's new owner. The eat-in kitchen features beautiful cabinetry with sophisticated stonework as its centerpiece, a timeless white subway tile backsplash, granite countertops, stainless steel appliances, a brand new café series dishwasher, and a custom built-in serving display to accommodate your guests. The kitchen expands to the family room which includes a cozy gas fireplace, plenty of built in shelving, perfectly placed windows allowing natural light to illuminate within, and French doors that grant easy access to the backyard living space and covered patio that is pleasantly superior in size. The main floor also features a home office or study, formal dining room and a conveniently located mudroom/drop-zone. On the second level, you will find the master suite, which includes a lovely view of the park and your own ensuite full bathroom. The master bath features double vanities, a large shower with a separate whirlpool tub. Two additional bedrooms with a Jack and Jill full bathroom, and a spacious laundry complete the second level. The finished basement includes a second family room that would also serve as a fabulous media room, a fourth bedroom, full bathroom and plenty of storage space. This property also features an oversized three-car garage large enough for all of your extras. This is a fantastic opportunity to live in one of the most private well-appointed lots in Norton Commons!
This property is off market, which means it's not currently listed for sale or rent on Zillow. This may be different from what's available on other websites or public sources.


