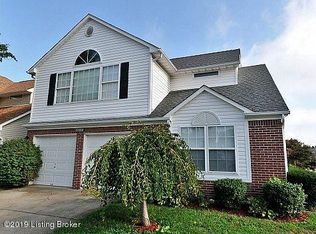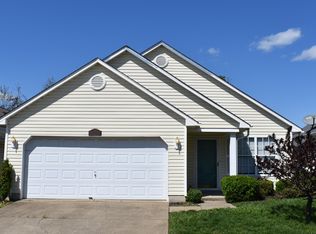Nice Open concept 1.5 story home- 2 BRs, plus loft which could easily be 3rd BR. First floor Primary BR or 2nd floor Primary. Or one for guests. 2 car attached garage, Lots of kitchen cabinets plus skylight. Nice quiet community feel with NO thru traffic. Small Privacy fenced back yard. Home Warranty in Place. Gas fireplace. PLEASE WEAR FACE MASKS AND USE HAND SANITIZER BEFORE ENTERING.
This property is off market, which means it's not currently listed for sale or rent on Zillow. This may be different from what's available on other websites or public sources.

