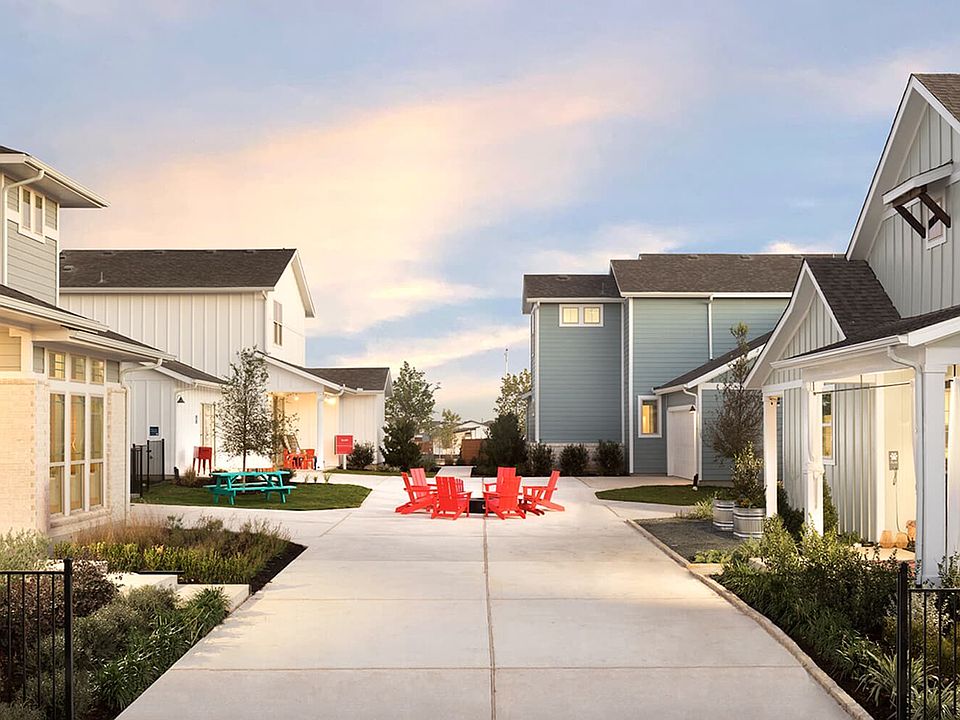The Ithaca is bright and airy, with an open-concept living area that gets natural light from three sides. Guests enter this 3-bedroom, 2.5-bath home from the wide front porch and are greeted by the elegant tray ceiling. In the kitchen, a walk-in pantry keeps staples out of sight, and a private covered patio is the perfect spot for morning coffee. Just off the dining room, a separate den with double doors keeps work out of sight. The downstairs Primary bedroom seems larger due to the elegant tray ceiling, and one of our favorite features in this home is the Primary closet: it's connected to the laundry room to make laundry more efficient! Don't miss the downstairs powder room or the extra storage space in the garage. Upstairs, you'll find 2 additional bedrooms and a full bath, as well as an open loft area with a separate storage closet. Move in this Summer! Come visit Easton Park, a community featuring a resort style pool, a fitness center, event space, and miles of beautiful trails.
Pending
Special offer
$421,341
9211 Hamadryas Dr, Austin, TX 78744
3beds
1,997sqft
Single Family Residence
Built in 2025
3,720 sqft lot
$-- Zestimate®
$211/sqft
$76/mo HOA
What's special
Open loft areaWide front porchElegant tray ceilingPrivate covered patioDownstairs powder roomWalk-in pantryDownstairs primary bedroom
- 83 days
- on Zillow |
- 20 |
- 0 |
Zillow last checked: 7 hours ago
Listing updated: March 18, 2025 at 10:36am
Listed by:
Tammy Schneider (512) 323-9006,
Brookfield Residential (512) 323-9006
Source: Unlock MLS,MLS#: 2280530
Travel times
Schedule tour
Select your preferred tour type — either in-person or real-time video tour — then discuss available options with the builder representative you're connected with.
Select a date
Facts & features
Interior
Bedrooms & bathrooms
- Bedrooms: 3
- Bathrooms: 3
- Full bathrooms: 2
- 1/2 bathrooms: 1
- Main level bedrooms: 1
Primary bedroom
- Features: Ceiling Fan(s), Tray Ceiling(s)
- Level: Main
Primary bathroom
- Features: Double Vanity, Walk-In Closet(s), Walk-in Shower
- Level: Main
Kitchen
- Features: Kitchen Island, Dining Area, Pantry
- Level: Main
Loft
- Level: Upper
Office
- Level: Main
Heating
- Central
Cooling
- Central Air
Appliances
- Included: Dishwasher, Disposal, Gas Cooktop, Microwave, Oven, Free-Standing Gas Range, Stainless Steel Appliance(s)
Features
- Ceiling Fan(s), Stone Counters, Double Vanity, Electric Dryer Hookup, Interior Steps, Kitchen Island, Open Floorplan, Pantry, Primary Bedroom on Main, Recessed Lighting, Smart Thermostat, Walk-In Closet(s), Washer Hookup
- Flooring: Carpet, Tile
- Windows: Double Pane Windows, Low Emissivity Windows, Screens
Interior area
- Total interior livable area: 1,997 sqft
Property
Parking
- Total spaces: 2
- Parking features: Common, Garage, Garage Door Opener, Garage Faces Side, Shared Driveway
- Garage spaces: 2
Accessibility
- Accessibility features: See Remarks
Features
- Levels: Two
- Stories: 2
- Patio & porch: Covered, Patio, Porch, See Remarks
- Exterior features: Uncovered Courtyard, Gutters Full
- Pool features: None
- Fencing: Wood, Wrought Iron
- Has view: Yes
- View description: None
- Waterfront features: None
Lot
- Size: 3,720 sqft
- Dimensions: 62 x 60
- Features: Interior Lot, Landscaped, Sprinkler - Automatic, See Remarks
Details
- Additional structures: None
- Parcel number: 0340130520
- Special conditions: Standard
Construction
Type & style
- Home type: SingleFamily
- Property subtype: Single Family Residence
Materials
- Foundation: Slab
- Roof: Shingle
Condition
- New Construction
- New construction: Yes
- Year built: 2025
Details
- Builder name: Brookfield Residential
Utilities & green energy
- Sewer: Public Sewer
- Water: Public
- Utilities for property: Cable Available, Electricity Available, Natural Gas Available, Sewer Connected, Underground Utilities, Water Available
Community & HOA
Community
- Features: BBQ Pit/Grill, Clubhouse, Common Grounds, Conference/Meeting Room, Courtyard, Dog Park, High Speed Internet, Park, Picnic Area, Playground, Pool, Sidewalks
- Subdivision: Urban Courtyard Homes at Easton Park
HOA
- Has HOA: Yes
- Services included: Common Area Maintenance, Parking
- HOA fee: $76 monthly
- HOA name: Co Here
Location
- Region: Austin
Financial & listing details
- Price per square foot: $211/sqft
- Tax assessed value: $30,000
- Date on market: 2/20/2025
- Listing terms: Cash,Conventional,FHA,VA Loan
- Electric utility on property: Yes
About the community
Find your own piece of Austin in Easton Park! Easton Park is located Southeast of Downtown and is a 2,300-acre community rooted in the best of local culture. The Urban Courtyard Homes exemplify the best of master-planned living shaped by a thoughtful view of community. These smartly designed 2 - 3 bedroom homes give homeowners the opportunity to make the most of flexible living spaces, including a shared drive that acts as a common courtyard, optional separate-entry studios, and more. Invite the neighbors over for a drink, grab a seat on the front porch, and enjoy the best of urban living!.Easton Park is Austin's new home benchmark. This exceptional neighborhood is 2,300 acres of pure Austin living - connecting residents via parks, exceptional amenities, and a true community atmosphere.
Spring Into Savings With 4.99% Interest Rates
Source: Brookfield Residential

