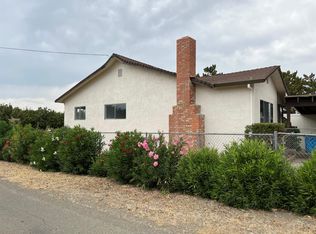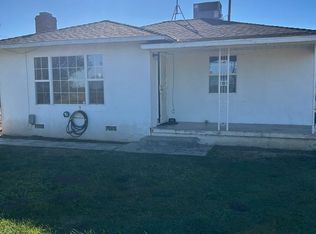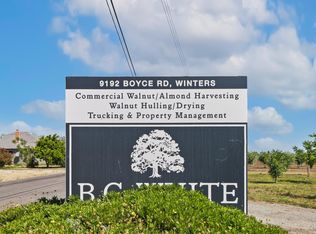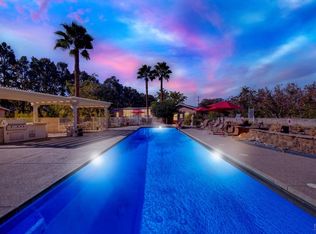Sold for $820,000
$820,000
9211 Boyce Road, Winters, CA 95694
3beds
1,750sqft
Single Family Residence
Built in 1945
16.14 Acres Lot
$805,400 Zestimate®
$469/sqft
$2,980 Estimated rent
Home value
$805,400
$725,000 - $894,000
$2,980/mo
Zestimate® history
Loading...
Owner options
Explore your selling options
What's special
Located five minutes outside of Downtown Winters, this property embodies California rural living. With its renovated interior, including laminate floors, kitchen, and fresh paint, it provides a very homey feel, and would be an ideal landing spot in the meantime if you wanted to build a custom home. The basement adds a versatile extra room for whatever your heart desires, maybe a nice wine storage room. The detached 2-car garage linked to the house by a carport offers ample parking as well as the space surrounding the home and the circular driveway. Spread across 16.14+/- acres, there is class one soil suitable for a variety of vegetables or fruit trees, and a newer ag well. The current zoning allows for two residences per parcel and benefiting from the Williamson Act for lower property taxes, if not your ideal home then it's an investment opportunity; a tenant in the home and a tenant farmer for the land, or tenant in the home and you run the land. Plus it's a stone's throw from UCD, Cache Creek Casino, and local airports. The foundation is set to make this property an ideal home, family compound, or future investment. Adjoining 15 acres also for sale. Back up offers welcome!
Zillow last checked: 8 hours ago
Listing updated: August 18, 2025 at 05:40am
Listed by:
Chad Stocking DRE #01816023 707-249-6133,
Green Fields Real Estate Servi 707-761-3343
Bought with:
Bruce E Vallimont, DRE #01989551
Realty One Group FOX
Fran Vallimont, DRE #01843946
Realty One Group FOX
Source: BAREIS,MLS#: 325013275 Originating MLS: Sonoma
Originating MLS: Sonoma
Facts & features
Interior
Bedrooms & bathrooms
- Bedrooms: 3
- Bathrooms: 2
- Full bathrooms: 2
Bedroom
- Level: Main
Bathroom
- Level: Main
Family room
- Level: Main
Kitchen
- Level: Main
Heating
- Fireplace(s), Wall Furnace
Cooling
- Ceiling Fan(s), Wall Unit(s)
Appliances
- Laundry: Inside Area, Inside Room
Features
- Flooring: Laminate
- Has basement: No
- Number of fireplaces: 1
- Fireplace features: Brick
Interior area
- Total structure area: 1,750
- Total interior livable area: 1,750 sqft
Property
Parking
- Total spaces: 4
- Parking features: Attached, Covered
- Attached garage spaces: 2
Features
- Stories: 1
- Has view: Yes
- View description: Orchard
Lot
- Size: 16.14 Acres
- Features: Landscape Front, Landscape Misc, Irregular Lot, Split Possible
Details
- Parcel number: 0103240110
- Special conditions: Offer As Is,Trust
Construction
Type & style
- Home type: SingleFamily
- Property subtype: Single Family Residence
Materials
- Roof: Composition,Shingle
Condition
- Year built: 1945
Utilities & green energy
- Sewer: Septic Tank
- Water: Well
- Utilities for property: Electricity Connected, Internet Available
Community & neighborhood
Location
- Region: Winters
HOA & financial
HOA
- Has HOA: No
Price history
| Date | Event | Price |
|---|---|---|
| 8/18/2025 | Sold | $820,000-3.5%$469/sqft |
Source: | ||
| 7/24/2025 | Pending sale | $850,000$486/sqft |
Source: United Country #04030-13275 Report a problem | ||
| 6/25/2025 | Contingent | $850,000$486/sqft |
Source: | ||
| 6/3/2025 | Listed for sale | $850,000$486/sqft |
Source: | ||
| 6/3/2025 | Pending sale | $850,000$486/sqft |
Source: United Country #04030-13275 Report a problem | ||
Public tax history
Tax history is unavailable.
Neighborhood: 95694
Nearby schools
GreatSchools rating
- NAWaggoner ElementaryGrades: K-2Distance: 1.8 mi
- 2/10Winters Middle SchoolGrades: 6-8Distance: 2 mi
- 6/10Winters High SchoolGrades: 9-12Distance: 1.6 mi
Schools provided by the listing agent
- District: Winters Unified
Source: BAREIS. This data may not be complete. We recommend contacting the local school district to confirm school assignments for this home.
Get a cash offer in 3 minutes
Find out how much your home could sell for in as little as 3 minutes with a no-obligation cash offer.
Estimated market value$805,400
Get a cash offer in 3 minutes
Find out how much your home could sell for in as little as 3 minutes with a no-obligation cash offer.
Estimated market value
$805,400



