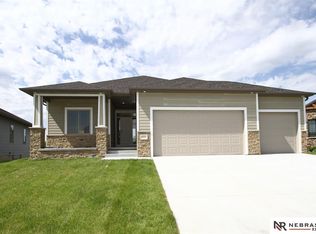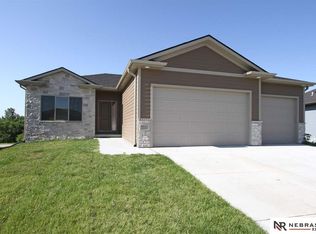Sold for $450,000 on 01/27/25
$450,000
9211 Blacksmith Rd, Lincoln, NE 68507
4beds
2,501sqft
Single Family Residence
Built in 2018
7,840.8 Square Feet Lot
$449,900 Zestimate®
$180/sqft
$2,493 Estimated rent
Home value
$449,900
$427,000 - $472,000
$2,493/mo
Zestimate® history
Loading...
Owner options
Explore your selling options
What's special
Welcome to your new home in Northeast Lincoln, where convenience meets comfort. With easy access to shopping, the interstate, and all the essentials, this location is just the beginning. The front porch sets the tone. Step inside to an open and airy layout perfect for gatherings. The kitchen features a sleek island bar, seamlessly connected to the dining room. When it's time to relax, cozy up by the fireplace in the great room. The primary bedroom is big enough for even the largest bed with room to spare. The en-suite bathroom is designed with dual sinks, a walk-in shower, & linen closet for all your storage needs. But the real showstopper is the walkout basement, ideal for game days or hosting a lively crowd. The 2 unfinished rooms offer a blank canvas ready for your growing family or future projects. To top it off, the backyard backs up to common space, offering privacy & a great view. This home has something for everyone, plenty of space, charm, & an easygoing vibe you'll love.
Zillow last checked: 8 hours ago
Listing updated: January 27, 2025 at 02:14pm
Listed by:
Cody Schaaf 402-525-1171,
Nebraska Realty
Bought with:
Joanna Stahl, 20150641
Nebraska Realty
Source: GPRMLS,MLS#: 22426717
Facts & features
Interior
Bedrooms & bathrooms
- Bedrooms: 4
- Bathrooms: 3
- Full bathrooms: 2
- 3/4 bathrooms: 1
- Main level bathrooms: 2
Primary bedroom
- Level: Main
Bedroom 2
- Level: Main
Bedroom 3
- Level: Main
Bedroom 4
- Level: Basement
Primary bathroom
- Features: 3/4
Kitchen
- Level: Main
Living room
- Level: Main
Basement
- Area: 1551
Heating
- Natural Gas, Heat Pump
Cooling
- Central Air
Appliances
- Included: Range, Refrigerator, Dishwasher, Disposal, Microwave
Features
- High Ceilings, Ceiling Fan(s), Pantry
- Flooring: Vinyl, Carpet, Luxury Vinyl, Plank
- Basement: Walk-Out Access
- Number of fireplaces: 1
- Fireplace features: Direct-Vent Gas Fire
Interior area
- Total structure area: 2,501
- Total interior livable area: 2,501 sqft
- Finished area above ground: 1,551
- Finished area below ground: 950
Property
Parking
- Total spaces: 3
- Parking features: Attached, Garage Door Opener
- Attached garage spaces: 3
Features
- Patio & porch: Patio, Covered Deck
- Exterior features: Sprinkler System
- Fencing: Wood,Privacy
Lot
- Size: 7,840 sqft
- Dimensions: 52 x 118 x 85 x 110
- Features: Up to 1/4 Acre., City Lot, Subdivided, Public Sidewalk, Curb Cut, Curb and Gutter, Sloped, Paved, Irregular Lot
Details
- Parcel number: 1711322010000
- Other equipment: Sump Pump
Construction
Type & style
- Home type: SingleFamily
- Architectural style: Ranch
- Property subtype: Single Family Residence
Materials
- Brick/Other
- Foundation: Concrete Perimeter
- Roof: Composition
Condition
- Not New and NOT a Model
- New construction: No
- Year built: 2018
Utilities & green energy
- Sewer: Public Sewer
- Water: Public
- Utilities for property: Cable Available, Electricity Available, Natural Gas Available, Water Available, Sewer Available, Fiber Optic
Community & neighborhood
Location
- Region: Lincoln
- Subdivision: Prairie Village Add
HOA & financial
HOA
- Has HOA: Yes
- HOA fee: $60 annually
- Association name: Prairie Village North
Other
Other facts
- Listing terms: Private Financing Available,VA Loan,FHA,Conventional,Cash
- Ownership: Fee Simple
- Road surface type: Paved
Price history
| Date | Event | Price |
|---|---|---|
| 1/27/2025 | Sold | $450,000-1.1%$180/sqft |
Source: | ||
| 12/15/2024 | Pending sale | $455,000$182/sqft |
Source: | ||
| 11/16/2024 | Price change | $455,000-2.2%$182/sqft |
Source: | ||
| 10/17/2024 | Listed for sale | $465,000+45.8%$186/sqft |
Source: | ||
| 9/7/2018 | Sold | $319,000$128/sqft |
Source: | ||
Public tax history
| Year | Property taxes | Tax assessment |
|---|---|---|
| 2024 | $6,006 -13.3% | $434,900 +4.5% |
| 2023 | $6,924 -2.8% | $416,000 +15.7% |
| 2022 | $7,121 -0.2% | $359,600 |
Find assessor info on the county website
Neighborhood: 68507
Nearby schools
GreatSchools rating
- 7/10ROBINSON ELEMENTARY SCHOOLGrades: PK-5Distance: 1.4 mi
- 5/10Mickle Middle SchoolGrades: 6-8Distance: 1.8 mi
- 1/10Lincoln Northeast High SchoolGrades: 9-12Distance: 2.2 mi
Schools provided by the listing agent
- Elementary: Robinson
- Middle: Mickle
- High: Lincoln Northeast
- District: Lincoln Public Schools
Source: GPRMLS. This data may not be complete. We recommend contacting the local school district to confirm school assignments for this home.

Get pre-qualified for a loan
At Zillow Home Loans, we can pre-qualify you in as little as 5 minutes with no impact to your credit score.An equal housing lender. NMLS #10287.

