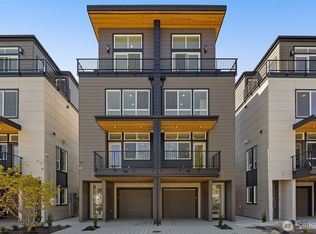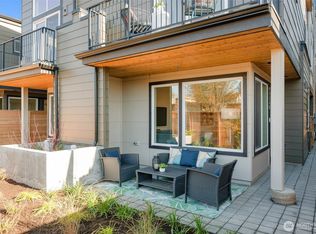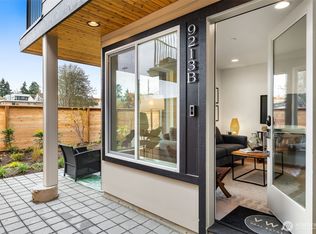Sold
Listed by:
Kate Douglas,
Windermere RE/Capitol Hill,Inc,
Ian Porter,
Windermere RE/Capitol Hill,Inc
Bought with: Realogics Sotheby's Int'l Rlty
$869,900
9211 A Densmore Avenue N, Seattle, WA 98103
4beds
1,801sqft
Townhouse
Built in 2025
810.22 Square Feet Lot
$870,100 Zestimate®
$483/sqft
$-- Estimated rent
Home value
$870,100
$809,000 - $940,000
Not available
Zestimate® history
Loading...
Owner options
Explore your selling options
What's special
Clover at Licton Springs—a new community by Shelter Homes! Tour modelS & take advantage of introductory pricing. This modern layout offers flexible spaces for work & leisure. Enter through your private front door or garage with a 50-amp EV outlet. A heated room off the garage makes a perfect office, gym, or studio. The main floor features an open great room, chef’s kitchen, powder room & balcony. Upstairs offers 2 beds, a full bath & laundry. The top floor includes a spacious primary suite with dual closets, heated bath floors & a flex room—ideal as a 4th bed, nursery, or office. Close to Green Lake, parks & commute routes.
Zillow last checked: 8 hours ago
Listing updated: November 19, 2025 at 06:10pm
Listed by:
Kate Douglas,
Windermere RE/Capitol Hill,Inc,
Ian Porter,
Windermere RE/Capitol Hill,Inc
Bought with:
Adam Bradley, 132703
Realogics Sotheby's Int'l Rlty
Neda Perrina, 25029399
Realogics Sotheby's Int'l Rlty
Source: NWMLS,MLS#: 2449401
Facts & features
Interior
Bedrooms & bathrooms
- Bedrooms: 4
- Bathrooms: 3
- Full bathrooms: 1
- 3/4 bathrooms: 1
- 1/2 bathrooms: 1
- Main level bathrooms: 1
Other
- Level: Main
Bonus room
- Level: Garage
Dining room
- Level: Main
Entry hall
- Level: Garage
Kitchen with eating space
- Level: Main
Living room
- Level: Main
Heating
- Ductless, HRV/ERV System, Wall Unit(s), Electric
Cooling
- Ductless
Appliances
- Included: Dishwasher(s), Disposal, Microwave(s), Refrigerator(s), Stove(s)/Range(s), Garbage Disposal, Water Heater: Electric, Water Heater Location: Garage, Cooking - Electric Hookup, Cooking-Electric, Dryer-Electric, Ice Maker, Washer
- Laundry: Electric Dryer Hookup, Washer Hookup
Features
- Flooring: Ceramic Tile, Laminate, Carpet
- Windows: Insulated Windows
- Has fireplace: No
Interior area
- Total structure area: 1,801
- Total interior livable area: 1,801 sqft
Property
Parking
- Total spaces: 1
- Parking features: Individual Garage
- Garage spaces: 1
Features
- Levels: Multi/Split
- Entry location: Garage
- Patio & porch: Cooking-Electric, Dryer-Electric, Ice Maker, Insulated Windows, Primary Bathroom, Sprinkler System, Vaulted Ceiling(s), Walk-In Closet(s), Washer, Water Heater
- Has view: Yes
- View description: Territorial
Lot
- Size: 810.22 sqft
- Features: Curbs, Paved, Sidewalk
Details
- Parcel number: 6178000110
- Special conditions: Standard
- Other equipment: Leased Equipment: none
Construction
Type & style
- Home type: Townhouse
- Architectural style: Modern
- Property subtype: Townhouse
Materials
- Cement Planked, Cement Plank
- Roof: Composition
Condition
- New construction: Yes
- Year built: 2025
Utilities & green energy
- Electric: Company: Seattle City Light
- Sewer: Company: SPU - Guardian Metered
- Water: Company: SPU - Guardian Metered
Green energy
- Green verification: Other
- Energy efficient items: Insulated Windows
Community & neighborhood
Location
- Region: Seattle
- Subdivision: Licton Springs
HOA & financial
HOA
- HOA fee: $70 monthly
- Services included: See Remarks
- Association phone: 206-486-9209
Other
Other facts
- Listing terms: Conventional
- Cumulative days on market: 1 day
Price history
| Date | Event | Price |
|---|---|---|
| 11/19/2025 | Sold | $869,900$483/sqft |
Source: | ||
| 10/29/2025 | Pending sale | $869,900$483/sqft |
Source: | ||
| 10/29/2025 | Listed for sale | $869,900$483/sqft |
Source: | ||
Public tax history
Tax history is unavailable.
Neighborhood: North College Park
Nearby schools
GreatSchools rating
- 7/10Viewlands Elementary SchoolGrades: PK-5Distance: 1.3 mi
- 9/10Robert Eagle Staff Middle SchoolGrades: 6-8Distance: 0.1 mi
- 8/10Ingraham High SchoolGrades: 9-12Distance: 2.1 mi
Schools provided by the listing agent
- Elementary: Viewlands
- Middle: Robert Eagle Staff Middle School
- High: Ingraham High
Source: NWMLS. This data may not be complete. We recommend contacting the local school district to confirm school assignments for this home.

Get pre-qualified for a loan
At Zillow Home Loans, we can pre-qualify you in as little as 5 minutes with no impact to your credit score.An equal housing lender. NMLS #10287.
Sell for more on Zillow
Get a free Zillow Showcase℠ listing and you could sell for .
$870,100
2% more+ $17,402
With Zillow Showcase(estimated)
$887,502

