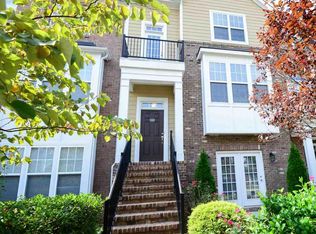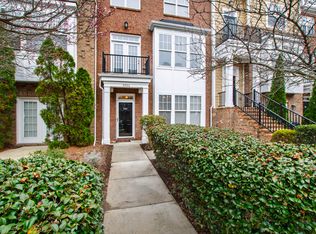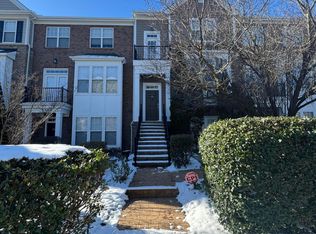Sold for $445,000 on 01/25/24
$445,000
9210 Wooden Rd, Raleigh, NC 27617
4beds
2,200sqft
Townhouse, Residential, Manufactured Home
Built in 2008
1,742.4 Square Feet Lot
$412,900 Zestimate®
$202/sqft
$2,233 Estimated rent
Home value
$412,900
$392,000 - $434,000
$2,233/mo
Zestimate® history
Loading...
Owner options
Explore your selling options
What's special
Luxury Low-maintenance Townhome in Ultimate Brier Creek Location where sidewalks connect this walkable community! Award-winning open layout with beautiful archways, high ceilings, walls of windows & abundance of natural light that will certainly WOW you! Decorated in custom woodwork including heavy crown molding, chair rail, wainscotting, coffered walls, tray ceiling, hardwood staircase &wrought iron railings. Granite counters, stainless appliances, hardwood, LVP & tile floors. NEW HVAC installed in 2022! Featuring a 4th bedroom on first floor w/full bath & walk-in-closet making it great for guests, home office &/or bonus room for entertaining because of the privacy. Enjoy the outdoors on your front courtyard patio, family room balcony, rear covered porch, and the two pools & 24/7 fitness located in the private clubhouse. Lawn maintenance, exterior maintenance & ROOF replacement also included in HOA dues. Note: Country Club Golf & Tennis memberships are OPTIONAL. Located across from elementary school, parks&rec, playgrounds. Minutes to RDU Airport/Aviation, RTP, 540, 40, Glenwood/70, Page & TW Alexander. *Energy efficient *High quality construction *Low-maintenance *Convenient location *Easy living!
Zillow last checked: 8 hours ago
Listing updated: October 27, 2025 at 11:58pm
Listed by:
Kim Barnhart 919-618-5511,
Kim Barnhart RealtorBroker
Bought with:
Kelly Young, 261079
RE/MAX Capital
Source: Doorify MLS,MLS#: 2540874
Facts & features
Interior
Bedrooms & bathrooms
- Bedrooms: 4
- Bathrooms: 4
- Full bathrooms: 3
- 1/2 bathrooms: 1
Heating
- Fireplace(s), Forced Air, Natural Gas, Zoned
Cooling
- Ceiling Fan(s), Central Air, Dual, Zoned
Appliances
- Included: Dishwasher, Disposal, Electric Range, Gas Water Heater, Microwave, Plumbed For Ice Maker, Range, Stainless Steel Appliance(s)
- Laundry: Electric Dryer Hookup, Laundry Closet, Upper Level
Features
- Bathtub/Shower Combination, Breakfast Bar, Ceiling Fan(s), Chandelier, Crown Molding, Double Vanity, Entrance Foyer, Granite Counters, High Ceilings, High Speed Internet, In-Law Floorplan, Open Floorplan, Pantry, Recessed Lighting, Separate Shower, Smooth Ceilings, Soaking Tub, Tray Ceiling(s), Walk-In Closet(s), Walk-In Shower, Wired for Sound
- Flooring: Carpet, Ceramic Tile, Granite, Hardwood, Vinyl, Tile
- Doors: French Doors
- Windows: Bay Window(s), Blinds, Insulated Windows, Screens
- Number of fireplaces: 1
- Fireplace features: Family Room, Gas, Gas Log
Interior area
- Total structure area: 2,200
- Total interior livable area: 2,200 sqft
- Finished area above ground: 2,200
- Finished area below ground: 0
Property
Parking
- Total spaces: 4
- Parking features: Additional Parking, Attached, Garage, Garage Door Opener, Garage Faces Rear, On Street, Parking Pad
- Attached garage spaces: 2
- Uncovered spaces: 2
Accessibility
- Accessibility features: Accessible Bedroom, Accessible Closets, Accessible Full Bath, Level Flooring
Features
- Levels: Multi/Split, Tri-Level
- Patio & porch: Covered, Patio, Porch, Rear Porch, Terrace
- Exterior features: Balcony, Courtyard, Rain Gutters
- Pool features: Community
- Has view: Yes
- View description: Neighborhood
Lot
- Size: 1,742 sqft
- Features: Close to Clubhouse, Landscaped, Near Golf Course, Near Public Transit
Details
- Parcel number: 123456
- Zoning: PD
- Special conditions: Standard
Construction
Type & style
- Home type: Townhouse
- Architectural style: Traditional
- Property subtype: Townhouse, Residential, Manufactured Home
Materials
- Brick, Brick Veneer, Fiber Cement, HardiPlank Type, Stone Veneer
- Foundation: Slab
- Roof: Shingle
Condition
- New construction: No
- Year built: 2008
Details
- Builder name: Standard Pacific Homes
Utilities & green energy
- Sewer: Public Sewer
- Water: Public
- Utilities for property: Cable Available, Electricity Connected, Natural Gas Available, Sewer Connected, Water Available, Underground Utilities
Community & neighborhood
Community
- Community features: Clubhouse, Fitness Center, Golf, Park, Playground, Pool, Restaurant, Sidewalks, Street Lights, Tennis Court(s)
Location
- Region: Raleigh
- Subdivision: Brier Creek
HOA & financial
HOA
- Has HOA: Yes
- HOA fee: $185 monthly
- Amenities included: Clubhouse, Fitness Center, Golf Course, Landscaping, Maintenance Grounds, Management, Parking, Pool
- Services included: Maintenance Grounds, Maintenance Structure, Pest Control, Road Maintenance, Snow Removal, Storm Water Maintenance
Price history
| Date | Event | Price |
|---|---|---|
| 1/25/2024 | Sold | $445,000-1.1%$202/sqft |
Source: | ||
| 12/15/2023 | Pending sale | $450,000$205/sqft |
Source: | ||
| 11/7/2023 | Listed for sale | $450,000+59.6%$205/sqft |
Source: | ||
| 4/14/2016 | Sold | $282,000+105.8%$128/sqft |
Source: Public Record Report a problem | ||
| 7/9/2010 | Sold | $137,000-50%$62/sqft |
Source: Public Record Report a problem | ||
Public tax history
| Year | Property taxes | Tax assessment |
|---|---|---|
| 2025 | $3,339 -10.1% | $425,602 |
| 2024 | $3,716 +11.4% | $425,602 +39.9% |
| 2023 | $3,336 +7.6% | $304,212 |
Find assessor info on the county website
Neighborhood: Northwest Raleigh
Nearby schools
GreatSchools rating
- 4/10Brier Creek ElementaryGrades: PK-5Distance: 0.2 mi
- 9/10Pine Hollow MiddleGrades: 6-8Distance: 4 mi
- 9/10Leesville Road HighGrades: 9-12Distance: 4.7 mi
Schools provided by the listing agent
- Elementary: Wake - Brier Creek
- Middle: Wake - Pine Hollow
- High: Wake - Leesville Road
Source: Doorify MLS. This data may not be complete. We recommend contacting the local school district to confirm school assignments for this home.
Get a cash offer in 3 minutes
Find out how much your home could sell for in as little as 3 minutes with a no-obligation cash offer.
Estimated market value
$412,900
Get a cash offer in 3 minutes
Find out how much your home could sell for in as little as 3 minutes with a no-obligation cash offer.
Estimated market value
$412,900


