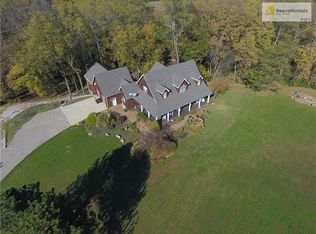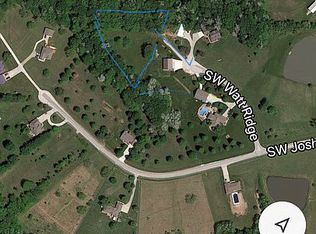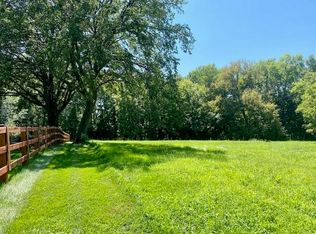Sold
Price Unknown
9210 Watt Rdg, Trimble, MO 64492
5beds
4,179sqft
Single Family Residence
Built in 1997
2.84 Acres Lot
$644,900 Zestimate®
$--/sqft
$3,215 Estimated rent
Home value
$644,900
$600,000 - $696,000
$3,215/mo
Zestimate® history
Loading...
Owner options
Explore your selling options
What's special
This Custom Built 5 bed, 3.5 bath home sits on a Virtual Paradise. It is located only minutes from all the convivence and beauty of Smithville Lake. As you approach this masterfully built home, down its grand driveway, you are met with beautifully landscaped grounds that back up to your own private forest view. The grand 1.5 story ceilings in the family room and custom kitchen are perfect for entertaining and are a perfect backdrop for hosting holiday dinners. Off the family room you have space to take in these breathtaking private views from your oversized deck. Off the deck, is a beautiful guest room perfect for providing your guests with a memorable view and stay at the property. As if the sprawling living space on the main floor was not enough this home also includes a fully finished secondary living space which includes an additional master suite, full kitchen and laundry. This home has it all and sits on nearly 3 private acres to create your own personal retreat.
Still need a place to get away? A short walk from your front door, will land you directly in the 30' by 30, detached workshop with endless possibilities.
Zillow last checked: 8 hours ago
Listing updated: December 04, 2023 at 11:18am
Listing Provided by:
Shane Dickens 913-967-9567,
KW KANSAS CITY METRO
Bought with:
Tami Gittings-Hayes, 2021016185
RE/MAX Heritage
Source: Heartland MLS as distributed by MLS GRID,MLS#: 2457169
Facts & features
Interior
Bedrooms & bathrooms
- Bedrooms: 5
- Bathrooms: 4
- Full bathrooms: 3
- 1/2 bathrooms: 1
Primary bedroom
- Features: Built-in Features, Ceiling Fan(s)
- Level: First
- Area: 180 Square Feet
- Dimensions: 15 x 12
Bedroom 2
- Level: Second
- Area: 169 Square Feet
- Dimensions: 13 x 13
Bedroom 3
- Level: Second
- Area: 154 Square Feet
- Dimensions: 11 x 14
Bedroom 4
- Level: First
- Area: 437 Square Feet
- Dimensions: 19 x 23
Bedroom 5
- Features: Ceramic Tiles
- Level: Basement
- Area: 165 Square Feet
- Dimensions: 15 x 11
Primary bathroom
- Features: Ceiling Fan(s), Shower Only, Walk-In Closet(s)
- Level: First
- Area: 60 Square Feet
- Dimensions: 6 x 10
Bathroom 1
- Level: Second
- Area: 72 Square Feet
- Dimensions: 8 x 9
Bathroom 1
- Features: Ceramic Tiles, Shower Only
- Level: Basement
- Area: 96 Square Feet
- Dimensions: 8 x 12
Dining room
- Level: First
- Area: 165 Square Feet
- Dimensions: 15 x 11
Half bath
- Level: First
- Area: 20 Square Feet
- Dimensions: 5 x 4
Kitchen
- Features: Granite Counters
- Level: First
- Area: 176 Square Feet
- Dimensions: 16 x 11
Laundry
- Level: First
- Area: 45 Square Feet
- Dimensions: 9 x 5
Living room
- Features: Built-in Features, Ceiling Fan(s)
- Level: First
- Area: 304 Square Feet
- Dimensions: 16 x 19
Recreation room
- Level: Basement
- Area: 660 Square Feet
- Dimensions: 22 x 30
Heating
- Heat Pump
Cooling
- Attic Fan, Heat Pump
Appliances
- Laundry: Main Level
Features
- Ceiling Fan(s), Central Vacuum, Custom Cabinets, In-Law Floorplan, Vaulted Ceiling(s)
- Flooring: Wood
- Doors: Storm Door(s)
- Windows: Window Coverings, Thermal Windows
- Basement: Basement BR,Finished,Sump Pump,Walk-Out Access
- Number of fireplaces: 3
- Fireplace features: Family Room, Living Room, Library, Wood Burning Stove
Interior area
- Total structure area: 4,179
- Total interior livable area: 4,179 sqft
- Finished area above ground: 2,679
- Finished area below ground: 1,500
Property
Parking
- Total spaces: 2
- Parking features: Built-In, Garage Door Opener, Garage Faces Side
- Attached garage spaces: 2
Features
- Patio & porch: Deck, Patio, Covered
Lot
- Size: 2.84 Acres
- Features: Acreage, Wooded
Details
- Parcel number: 1305.015000000024.001
Construction
Type & style
- Home type: SingleFamily
- Architectural style: Traditional
- Property subtype: Single Family Residence
Materials
- Wood Siding
- Roof: Composition
Condition
- Year built: 1997
Utilities & green energy
- Sewer: Septic Tank
- Water: Public
Community & neighborhood
Security
- Security features: Smoke Detector(s)
Location
- Region: Trimble
- Subdivision: Centennial Farms
HOA & financial
HOA
- Has HOA: Yes
- HOA fee: $250 annually
- Association name: Centennial Farms
Other
Other facts
- Listing terms: Cash,Conventional,VA Loan
- Ownership: Private
Price history
| Date | Event | Price |
|---|---|---|
| 12/4/2023 | Sold | -- |
Source: | ||
| 11/15/2023 | Pending sale | $670,000$160/sqft |
Source: | ||
| 10/25/2023 | Contingent | $670,000$160/sqft |
Source: | ||
| 10/20/2023 | Price change | $670,000-0.7%$160/sqft |
Source: | ||
| 10/6/2023 | Listed for sale | $675,000$162/sqft |
Source: | ||
Public tax history
| Year | Property taxes | Tax assessment |
|---|---|---|
| 2024 | $5,362 +0.8% | $80,057 |
| 2023 | $5,321 +7.7% | $80,057 +9.2% |
| 2022 | $4,943 +1% | $73,316 |
Find assessor info on the county website
Neighborhood: 64492
Nearby schools
GreatSchools rating
- 3/10Ellis Elementary SchoolGrades: PK-5Distance: 8.7 mi
- 3/10Clinton Co. R-Iii Middle SchoolGrades: 6-8Distance: 8.5 mi
- 7/10Plattsburg High SchoolGrades: 9-12Distance: 8.5 mi
Get a cash offer in 3 minutes
Find out how much your home could sell for in as little as 3 minutes with a no-obligation cash offer.
Estimated market value$644,900
Get a cash offer in 3 minutes
Find out how much your home could sell for in as little as 3 minutes with a no-obligation cash offer.
Estimated market value
$644,900


