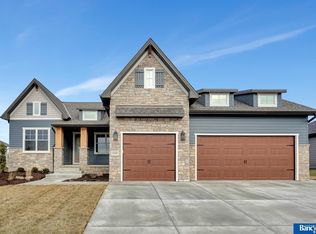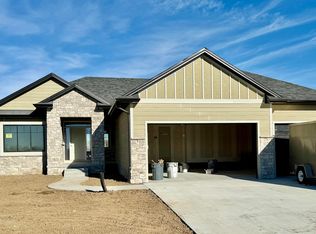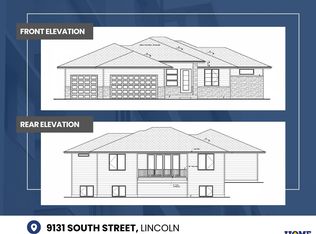Sold for $575,000
$575,000
9210 Turkey Creek Rd, Lincoln, NE 68520
5beds
2,830sqft
Single Family Residence
Built in 2024
10,454.4 Square Feet Lot
$593,200 Zestimate®
$203/sqft
$3,194 Estimated rent
Home value
$593,200
$558,000 - $635,000
$3,194/mo
Zestimate® history
Loading...
Owner options
Explore your selling options
What's special
Contract Pending - Model Home. Completed 5 bedroom ranch plan by Buhr Homes in beautiful Wandering Creek! Main floor features 3 bedrooms including 1 featured as a Den with french doors. Primary suite located away from the 2 other bedrooms with custom tile walk-in shower, water closet & walk-in closet. Oak wood floors throughout much of the main level. Open Great Room with 11 ft ceilings & gas fireplace. The kitchen provides a walk-in pantry & extended center island. A full hall bath & laundry room with pass through round out the main level. Finished basement includes family room, 2 spacious bedrooms with walk-in closets, and full bath. Oversized covered patio. 25 ft deep 3 stall garage. This home is fully finished and move in ready - schedule your private showing today!
Zillow last checked: 8 hours ago
Listing updated: June 19, 2024 at 09:06am
Listed by:
Jared Nielsen 402-202-1857,
REMAX Concepts,
Kenneth Emmons 402-430-6699,
REMAX Concepts
Bought with:
Cody Schaaf, 20140627
Nebraska Realty
Source: GPRMLS,MLS#: 22410091
Facts & features
Interior
Bedrooms & bathrooms
- Bedrooms: 5
- Bathrooms: 3
- Full bathrooms: 2
- 3/4 bathrooms: 1
- Main level bathrooms: 2
Primary bedroom
- Level: Main
- Area: 195
- Dimensions: 13 x 15
Bedroom 2
- Level: Main
- Area: 144
- Dimensions: 12 x 12
Bedroom 3
- Level: Main
- Area: 132
- Dimensions: 12 x 11
Bedroom 4
- Level: Basement
- Area: 196
- Dimensions: 14 x 14
Bedroom 5
- Level: Basement
- Area: 221
- Dimensions: 13 x 17
Family room
- Level: Basement
- Area: 420
- Dimensions: 30 x 14
Kitchen
- Level: Main
- Area: 132
- Dimensions: 12 x 11
Living room
- Level: Main
- Area: 280
- Dimensions: 14 x 20
Basement
- Area: 1665
Heating
- Natural Gas, Forced Air
Cooling
- Central Air
Appliances
- Included: Humidifier, Range, Dishwasher, Disposal, Microwave
Features
- High Ceilings, Pantry
- Basement: Egress,Finished
- Number of fireplaces: 1
Interior area
- Total structure area: 2,830
- Total interior livable area: 2,830 sqft
- Finished area above ground: 1,665
- Finished area below ground: 1,165
Property
Parking
- Total spaces: 3
- Parking features: Attached, Garage Door Opener
- Attached garage spaces: 3
Features
- Patio & porch: Porch, Patio, Covered Patio
- Exterior features: Sprinkler System, Drain Tile
- Fencing: None
Lot
- Size: 10,454 sqft
- Dimensions: 81.90 x 130.06
- Features: Up to 1/4 Acre.
Details
- Parcel number: 1735424004000
- Other equipment: Sump Pump
Construction
Type & style
- Home type: SingleFamily
- Architectural style: Ranch
- Property subtype: Single Family Residence
Materials
- Stone, Cement Siding
- Foundation: Concrete Perimeter
Condition
- Under Construction
- New construction: Yes
- Year built: 2024
Details
- Builder name: Buhr Homes
Utilities & green energy
- Sewer: Public Sewer
- Water: Public
Community & neighborhood
Location
- Region: Lincoln
- Subdivision: Wandering Creek
HOA & financial
HOA
- Has HOA: Yes
- HOA fee: $400 annually
Other
Other facts
- Listing terms: VA Loan,FHA,Conventional,Cash
- Ownership: Fee Simple
Price history
| Date | Event | Price |
|---|---|---|
| 6/18/2024 | Sold | $575,000+0.4%$203/sqft |
Source: | ||
| 1/10/2024 | Listed for sale | $572,681+25.9%$202/sqft |
Source: | ||
| 5/15/2020 | Sold | $455,000+167.6%$161/sqft |
Source: Public Record Report a problem | ||
| 10/25/2018 | Sold | $170,000$60/sqft |
Source: Public Record Report a problem | ||
Public tax history
| Year | Property taxes | Tax assessment |
|---|---|---|
| 2024 | $2,543 +89.2% | $172,500 +110.4% |
| 2023 | $1,344 +264.4% | $82,000 +336.2% |
| 2022 | $369 | $18,800 |
Find assessor info on the county website
Neighborhood: 68520
Nearby schools
GreatSchools rating
- 7/10Maxey Elementary SchoolGrades: PK-5Distance: 2.4 mi
- 7/10Lux Middle SchoolGrades: 6-8Distance: 1.3 mi
- 8/10Lincoln East High SchoolGrades: 9-12Distance: 1.7 mi
Schools provided by the listing agent
- Elementary: Pyrtle
- Middle: Lux
- High: Lincoln East
- District: Lincoln Public Schools
Source: GPRMLS. This data may not be complete. We recommend contacting the local school district to confirm school assignments for this home.
Get pre-qualified for a loan
At Zillow Home Loans, we can pre-qualify you in as little as 5 minutes with no impact to your credit score.An equal housing lender. NMLS #10287.


