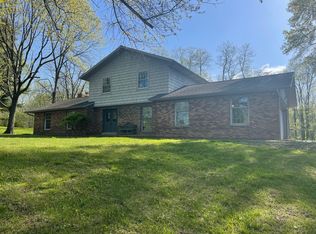Attention to detailed character and charm describes this lovely home in private location in prestige neighborhood at the edge of town situated on 3.29 acres with paved driveway! 1 1/2 story brick features over 4,600 square feet, grand entry, open staircase, leading to open formal dining and living room with fireplace. Large updated custom kitchen with large open dining/ family area with fireplace and walkout onto large brick patio viewing scenic country setting! Main floor also consists of master suite, main level bedroom/office with closet and built-in shelving, main level laundry & half bath off side entrance. Lots of beautiful crown molding throughout home, with hardwood flooring and tile as well. Upper level has 3 bedrooms, large walk-in closets with lots of storage and a separate large storage room. Lower level consists of large rec room, separate bar room area; also large storage utility area! Attached 2 car garage! This home is a must see! Call for your private showing!
This property is off market, which means it's not currently listed for sale or rent on Zillow. This may be different from what's available on other websites or public sources.
