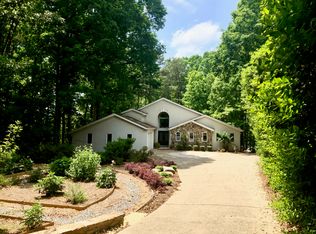Experience lake living & a vacation lifestyle!!! 100ft of shoreline and amazing views of Lanier from almost every room. Farmhouse finishes with loads of shiplap & pine floors. Tons of outdoor living space. Breathtaking sunset views from the two large screen porches, upper with stone fireplace, ipe wood floor, & lower w/cedar floor & hot tub. Updated from top to bottom with open floor plan, kitchen w/granite & stainless appliances, huge island overlooking great room w/vaulted beamed ceiling & stone fireplace. Master on main with his/her granite vanities, huge walk-in shower. Upper level features office-loft, two large guest rms w/jack-n-jill bathrm. Lower level family rm w/stone fireplace, slate flooring, wet bar w/pine ceiling & brick walls- bedrm & full bath. Newer HVACS, water heater & roof. Double slip dock w/hydrahoist and party deck. 30'ft of water at end of dock. Circular driveway with tons of parking. Beautiful lake neighborhood. Low Forsyth Taxes. Agent Owner.
This property is off market, which means it's not currently listed for sale or rent on Zillow. This may be different from what's available on other websites or public sources.
