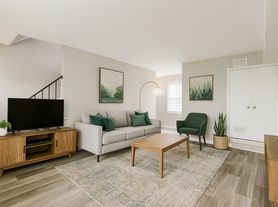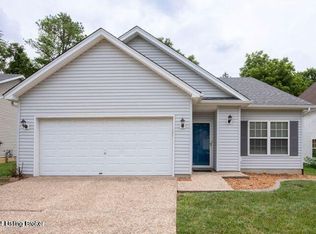Welcome to 9210 Fairground Rd.
Three bed/two bathroom with a full unfinished walkup basement, and 2 car attached garage.
Many updates throughout, including fresh paint, remodeled bathroom, new carpet in the bedrooms, new stainless steel appliances, etc.
Tenant pays trash, water, gas and electric.
Tenant must make 3X the rent. First and last month's rent required at signing of lease.
620 + credit score
Tenant is responsible for trash, water, gas and electric.
No pets, and no smoking.
House for rent
Accepts Zillow applications
$2,425/mo
9210 Fairground Rd, Louisville, KY 40291
3beds
2,327sqft
Price may not include required fees and charges.
Single family residence
Available Sun Feb 1 2026
No pets
Central air
Hookups laundry
Attached garage parking
Forced air
What's special
Remodeled bathroomMany updates throughoutFresh paintNew stainless steel appliances
- 13 days |
- -- |
- -- |
Zillow last checked: 10 hours ago
Listing updated: January 18, 2026 at 07:25am
Travel times
Facts & features
Interior
Bedrooms & bathrooms
- Bedrooms: 3
- Bathrooms: 2
- Full bathrooms: 2
Heating
- Forced Air
Cooling
- Central Air
Appliances
- Included: Dishwasher, Freezer, Oven, Refrigerator, WD Hookup
- Laundry: Hookups
Features
- WD Hookup
- Flooring: Carpet, Hardwood
Interior area
- Total interior livable area: 2,327 sqft
Property
Parking
- Parking features: Attached, Off Street
- Has attached garage: Yes
- Details: Contact manager
Features
- Exterior features: Electricity not included in rent, Garbage not included in rent, Gas not included in rent, Heating system: Forced Air, Water not included in rent
Details
- Parcel number: 005002160000
Construction
Type & style
- Home type: SingleFamily
- Property subtype: Single Family Residence
Community & HOA
Location
- Region: Louisville
Financial & listing details
- Lease term: 1 Year
Price history
| Date | Event | Price |
|---|---|---|
| 1/13/2026 | Listed for rent | $2,425$1/sqft |
Source: Zillow Rentals Report a problem | ||
| 10/31/2025 | Sold | $419,100$180/sqft |
Source: | ||
Neighborhood: Fern Creek
Nearby schools
GreatSchools rating
- 7/10Wheeler Elementary SchoolGrades: K-5Distance: 0.8 mi
- 4/10Ramsey Middle SchoolGrades: 6-8Distance: 2.5 mi
- 3/10Fern Creek Traditional High SchoolGrades: 9-12Distance: 0.6 mi

