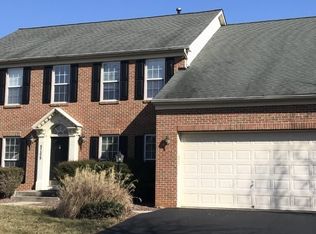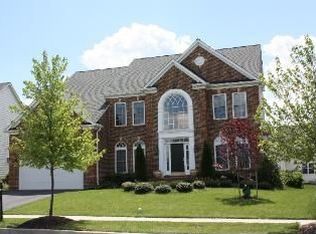Sold for $955,000 on 06/24/24
$955,000
9210 Charterhouse Rd, Frederick, MD 21704
5beds
5,274sqft
Single Family Residence
Built in 2004
8,824 Square Feet Lot
$967,600 Zestimate®
$181/sqft
$4,259 Estimated rent
Home value
$967,600
$890,000 - $1.05M
$4,259/mo
Zestimate® history
Loading...
Owner options
Explore your selling options
What's special
Welcome to luxury living in the Villages of Urbana! This Wonderful Waverly model boasts 5 bedrooms, 3.5 baths, and a host of desirable features that make it an exceptional home for modern living. As you enter, you'll be greeted by an inviting ambiance, leading you into an expansive cook's kitchen that is sure to delight culinary enthusiasts. The kitchen seamlessly flows into a sunny morning room, creating a perfect space for casual dining and relaxation. Step outside to discover a beautifully landscaped flat fenced yard, complete with a spacious patio ideal for outdoor entertaining or serene moments in nature. The heart of the home is the dramatic two-story family room, featuring a cozy gas fireplace and a back staircase that leads up to the bedroom level. Upstairs, the owner's suite is a sanctuary unto itself, offering a separate sitting area, ample closet space, and an en suite bath designed for indulgent relaxation. Three additional bedrooms and another full bath provide comfort and convenience for family members or guests. The fully finished walk-up basement is a haven for entertainment, with a generous rec room, media room, additional bedroom, and full bath, offering versatility and space for various activities. Located in the highly sought-after Villages of Urbana, this home not only offers exquisite living spaces but also grants access to top-notch schools and community amenities, ensuring a lifestyle of comfort, convenience, and luxury. Don't miss out on the opportunity to make this exceptional property your new home sweet home! ---
Zillow last checked: 8 hours ago
Listing updated: June 24, 2024 at 06:17am
Listed by:
Lisa Giuliani 240-447-5766,
Keller Williams Realty Centre
Bought with:
Charles Wilson, 514703
TTR Sotheby's International Realty
Source: Bright MLS,MLS#: MDFR2048222
Facts & features
Interior
Bedrooms & bathrooms
- Bedrooms: 5
- Bathrooms: 4
- Full bathrooms: 3
- 1/2 bathrooms: 1
- Main level bathrooms: 1
Basement
- Area: 1892
Heating
- Forced Air, Heat Pump, Natural Gas
Cooling
- Central Air, Ceiling Fan(s), Electric
Appliances
- Included: Central Vacuum, Cooktop, Down Draft, Dishwasher, Disposal, Dryer, Exhaust Fan, Humidifier, Ice Maker, Microwave, Double Oven, Oven, Refrigerator, Washer, Water Heater, Oven/Range - Gas, Gas Water Heater
Features
- Breakfast Area, Family Room Off Kitchen, Kitchen - Gourmet, Kitchen Island, Combination Dining/Living, Dining Area, Chair Railings, Upgraded Countertops, Crown Molding, Primary Bath(s), Double/Dual Staircase, Recessed Lighting, Open Floorplan, 9'+ Ceilings, 2 Story Ceilings, Tray Ceiling(s), Vaulted Ceiling(s)
- Flooring: Wood
- Doors: Six Panel
- Windows: Bay/Bow, Screens, Window Treatments
- Basement: Connecting Stairway,Rear Entrance,Exterior Entry,Finished,Walk-Out Access
- Number of fireplaces: 1
- Fireplace features: Gas/Propane, Glass Doors, Mantel(s)
Interior area
- Total structure area: 5,486
- Total interior livable area: 5,274 sqft
- Finished area above ground: 3,594
- Finished area below ground: 1,680
Property
Parking
- Total spaces: 2
- Parking features: Garage Door Opener, Attached
- Attached garage spaces: 2
Accessibility
- Accessibility features: None
Features
- Levels: Three
- Stories: 3
- Patio & porch: Patio, Porch
- Pool features: Community
Lot
- Size: 8,824 sqft
Details
- Additional structures: Above Grade, Below Grade
- Parcel number: 1107238223
- Zoning: PUD
- Special conditions: Standard
Construction
Type & style
- Home type: SingleFamily
- Architectural style: Colonial
- Property subtype: Single Family Residence
Materials
- Brick Front, Combination, Brick
- Foundation: Concrete Perimeter
- Roof: Asphalt
Condition
- New construction: No
- Year built: 2004
Details
- Builder model: WAVERLY
Utilities & green energy
- Sewer: Public Sewer
- Water: Public
Community & neighborhood
Location
- Region: Frederick
- Subdivision: Villages Of Urbana
HOA & financial
HOA
- Has HOA: Yes
- HOA fee: $134 monthly
- Amenities included: Community Center, Jogging Path, Pool, Tennis Court(s), Tot Lots/Playground
- Services included: Common Area Maintenance, Management, Insurance, Pool(s), Reserve Funds, Trash
Other
Other facts
- Listing agreement: Exclusive Right To Sell
- Ownership: Fee Simple
Price history
| Date | Event | Price |
|---|---|---|
| 6/24/2024 | Sold | $955,000+4.9%$181/sqft |
Source: | ||
| 5/23/2024 | Pending sale | $910,000$173/sqft |
Source: | ||
| 5/20/2024 | Listing removed | -- |
Source: | ||
| 5/16/2024 | Listed for sale | $910,000+50.4%$173/sqft |
Source: | ||
| 6/9/2017 | Sold | $605,000-0.7%$115/sqft |
Source: Public Record Report a problem | ||
Public tax history
| Year | Property taxes | Tax assessment |
|---|---|---|
| 2025 | $11,912 +27.3% | $834,000 +8.9% |
| 2024 | $9,357 +11.8% | $765,700 +7.2% |
| 2023 | $8,368 +7.8% | $714,000 -6.8% |
Find assessor info on the county website
Neighborhood: 21704
Nearby schools
GreatSchools rating
- 7/10Centerville ElementaryGrades: K-5Distance: 0.6 mi
- 9/10Urbana Middle SchoolGrades: 6-8Distance: 0.9 mi
- 9/10Urbana High SchoolGrades: 9-12Distance: 1 mi
Schools provided by the listing agent
- Middle: Urbana
- High: Urbana
- District: Frederick County Public Schools
Source: Bright MLS. This data may not be complete. We recommend contacting the local school district to confirm school assignments for this home.

Get pre-qualified for a loan
At Zillow Home Loans, we can pre-qualify you in as little as 5 minutes with no impact to your credit score.An equal housing lender. NMLS #10287.
Sell for more on Zillow
Get a free Zillow Showcase℠ listing and you could sell for .
$967,600
2% more+ $19,352
With Zillow Showcase(estimated)
$986,952
