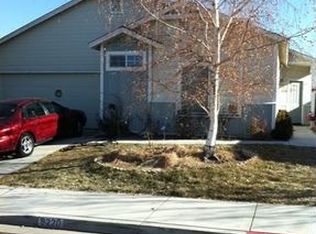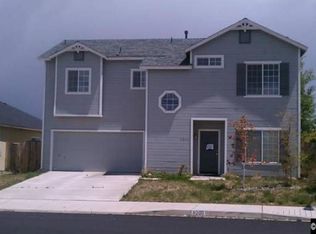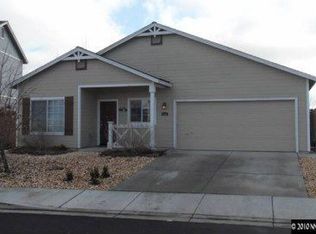Closed
$423,000
9210 Brightridge Dr, Reno, NV 89506
3beds
1,359sqft
Single Family Residence
Built in 2001
4,356 Square Feet Lot
$425,700 Zestimate®
$311/sqft
$2,120 Estimated rent
Home value
$425,700
$387,000 - $468,000
$2,120/mo
Zestimate® history
Loading...
Owner options
Explore your selling options
What's special
This spacious 1398 sq ft, single level floor plan boasts 3-bedrooms, 2-baths situated in beautiful Sky Vista Area of Reno. Inside you'll find laminate wood flooring throughout the home that features a formal living-room/dining room plus a large family room right off the kitchen. Kitchen is fully equipped with nice appliances. This one comes with refrigerator and washer and dryer. Beautiful fenced backyard ready for entertaining.
Zillow last checked: 8 hours ago
Listing updated: May 14, 2025 at 12:07am
Listed by:
Linda Church S.176564 775-848-4639,
Alder Properties
Bought with:
Guy Johnson, S.75262
Keller Williams Group One Inc.
Cristy Silverman, S.55942
Keller Williams Group One Inc.
Source: NNRMLS,MLS#: 240010074
Facts & features
Interior
Bedrooms & bathrooms
- Bedrooms: 3
- Bathrooms: 2
- Full bathrooms: 2
Heating
- Forced Air, Natural Gas
Cooling
- Central Air, Refrigerated
Appliances
- Included: Dishwasher, Disposal, Gas Range, Microwave, Oven, Refrigerator
- Laundry: Laundry Area, Laundry Room, Shelves
Features
- Ceiling Fan(s), Master Downstairs
- Flooring: Carpet, Laminate
- Windows: Blinds, Double Pane Windows
- Has fireplace: No
Interior area
- Total structure area: 1,359
- Total interior livable area: 1,359 sqft
Property
Parking
- Total spaces: 2
- Parking features: Attached
- Attached garage spaces: 2
Features
- Stories: 1
- Patio & porch: Patio
- Exterior features: None
- Fencing: Back Yard
Lot
- Size: 4,356 sqft
- Features: Landscaped, Level, Sprinklers In Front, Sprinklers In Rear
Details
- Parcel number: 55031125
- Zoning: Pud
Construction
Type & style
- Home type: SingleFamily
- Property subtype: Single Family Residence
Materials
- Foundation: Crawl Space
- Roof: Composition,Pitched,Shingle
Condition
- Year built: 2001
Utilities & green energy
- Sewer: Public Sewer
- Water: Public
- Utilities for property: Cable Available, Electricity Available, Natural Gas Available, Phone Available, Sewer Available, Water Available, Water Meter Installed
Community & neighborhood
Security
- Security features: Smoke Detector(s)
Location
- Region: Reno
HOA & financial
HOA
- Has HOA: Yes
- HOA fee: $100 quarterly
- Amenities included: None
Other
Other facts
- Listing terms: 1031 Exchange,Cash,Conventional,FHA,VA Loan
Price history
| Date | Event | Price |
|---|---|---|
| 12/27/2024 | Sold | $423,000-1.6%$311/sqft |
Source: | ||
| 11/26/2024 | Pending sale | $430,000$316/sqft |
Source: | ||
| 10/21/2024 | Price change | $430,000-4%$316/sqft |
Source: | ||
| 8/7/2024 | Listed for sale | $448,000+89.8%$330/sqft |
Source: | ||
| 3/15/2017 | Sold | $236,000-1.2%$174/sqft |
Source: Public Record Report a problem | ||
Public tax history
| Year | Property taxes | Tax assessment |
|---|---|---|
| 2025 | $2,074 +8% | $84,688 +4.3% |
| 2024 | $1,921 +8% | $81,182 +1.2% |
| 2023 | $1,778 +8% | $80,254 +18.1% |
Find assessor info on the county website
Neighborhood: Stead
Nearby schools
GreatSchools rating
- 5/10Stead Elementary SchoolGrades: K-5Distance: 0.3 mi
- 3/10William O'brien Middle SchoolGrades: 6-8Distance: 0.2 mi
- 2/10North Valleys High SchoolGrades: 9-12Distance: 3.1 mi
Schools provided by the listing agent
- Elementary: Stead
- Middle: OBrien
- High: North Valleys
Source: NNRMLS. This data may not be complete. We recommend contacting the local school district to confirm school assignments for this home.
Get a cash offer in 3 minutes
Find out how much your home could sell for in as little as 3 minutes with a no-obligation cash offer.
Estimated market value$425,700
Get a cash offer in 3 minutes
Find out how much your home could sell for in as little as 3 minutes with a no-obligation cash offer.
Estimated market value
$425,700


