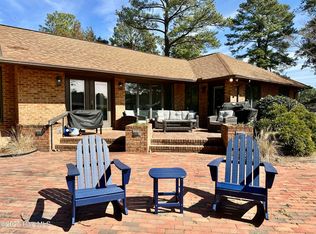Sold for $1,820,000
$1,820,000
921 Yadkin Road, Southern Pines, NC 28387
4beds
6,409sqft
Single Family Residence
Built in 1961
10.08 Acres Lot
$1,986,700 Zestimate®
$284/sqft
$4,834 Estimated rent
Home value
$1,986,700
$1.75M - $2.26M
$4,834/mo
Zestimate® history
Loading...
Owner options
Explore your selling options
What's special
NOW offering $10,000 in Buyer Concessions to be paid at closing towards buyer costs, rate buy downs or improvements! Elegant Equestrian Estate in the heart of Southern Pines Horse Country! The sprawling ranch style home offers character that is absent in newer construction. The home features soaring ceilings, multiple living & dining spaces, a library, space for wine cellar in basement, and an amazing screened in porch with an outdoor kitchen! The primary suite is on the main level and offers an expansive bath, closet area, and a home office. Upstairs you'll find 3 large bedrooms with ensuite baths and ample storage. The home is privately located at the back of the property, down a tree lined drive and surrounded by beautifully manicured lawns and fenced pastures. The 6 stall, center aisle barn offers spacious stalls, a tack room, a feed room, interior wash stall, 'guest quarters' with bath, and large storage bays perfect for equipment or carriages! There are 4 separate paddocks and two outside Run In sheds. There is no shortage of garage space on this farm! The 10 bay detached garage and workshop space is the perfect home for that car collection! Detached storage for RV or horse trailers and equipment is also available. This is a prime spot for an equestrian! The farm has direct access to the main section of the Walthour-Moss Foundation and is just a short hack from the Moore County Hounds Kennels. Downtown Southern Pines is just 1.5 miles away for fine dining, boutique shopping and nightlife! Pre-listing home, termite and septic inspections were completed and a full list of repairs/improvements are available upon request!
Zillow last checked: 8 hours ago
Listing updated: May 30, 2024 at 09:38am
Listed by:
Audrey A Wiggins 910-315-3032,
Better Homes and GardensReal Estate Lifestyle Property Partners/SP
Bought with:
Audrey A Wiggins, 195512
Better Homes and GardensReal Estate Lifestyle Property Partners/SP
Source: Hive MLS,MLS#: 100406237 Originating MLS: Mid Carolina Regional MLS
Originating MLS: Mid Carolina Regional MLS
Facts & features
Interior
Bedrooms & bathrooms
- Bedrooms: 4
- Bathrooms: 6
- Full bathrooms: 5
- 1/2 bathrooms: 1
Bedroom 1
- Level: Main
- Dimensions: 16 x 17
Bedroom 2
- Level: Upper
- Dimensions: 17 x 18
Bedroom 3
- Level: Upper
- Dimensions: 15 x 17
Bedroom 4
- Level: Upper
- Dimensions: 15 x 15
Dining room
- Level: Main
- Dimensions: 18 x 19
Family room
- Level: Main
- Dimensions: 21 x 22
Kitchen
- Level: Main
- Dimensions: 18 x 13
Laundry
- Level: Main
- Dimensions: 16 x 14
Living room
- Level: Main
- Dimensions: 19 x 22
Office
- Level: Main
- Dimensions: 23 x 24
Other
- Description: Screened Porch
- Level: Main
- Dimensions: 46 x 15
Other
- Description: Bar
- Level: Main
- Dimensions: 13 x 11
Other
- Description: Wine Cellar
- Level: Basement
- Dimensions: 15 x 9
Other
- Level: Main
- Dimensions: 17 x 12
Heating
- Forced Air, Heat Pump, Electric
Cooling
- Heat Pump
Appliances
- Included: Washer, Dryer
- Laundry: Laundry Room
Features
- Master Downstairs, Walk-in Closet(s), Vaulted Ceiling(s), Entrance Foyer, Bookcases, Kitchen Island, Ceiling Fan(s), Pantry, Walk-in Shower, Wet Bar, Walk-In Closet(s)
- Flooring: Tile, Wood
- Basement: Unfinished
- Attic: Access Only
Interior area
- Total structure area: 6,409
- Total interior livable area: 6,409 sqft
Property
Parking
- Total spaces: 11
- Parking features: Circular Driveway, Additional Parking, Gravel
Features
- Levels: Two
- Stories: 2
- Patio & porch: Covered, Patio, Porch, Screened
- Exterior features: Outdoor Shower, Gas Grill, Outdoor Kitchen
- Pool features: In Ground
- Fencing: Back Yard,Wood,Other
Lot
- Size: 10.08 Acres
- Dimensions: 566 x 623 x 358 x 256 x 571 x 675
- Features: Interior Lot, Horse Farm, Pasture, Wooded
Details
- Additional structures: Pool House, Barn(s), Storage
- Parcel number: 00041034
- Zoning: RE
- Special conditions: Standard
- Horses can be raised: Yes
- Horse amenities: Paddocks, Pasture, Tack Room, Trailer Storage, Wash Rack, Barn
Construction
Type & style
- Home type: SingleFamily
- Property subtype: Single Family Residence
Materials
- Brick Veneer
- Foundation: Crawl Space
- Roof: Composition
Condition
- New construction: No
- Year built: 1961
Utilities & green energy
- Sewer: Septic Tank
- Water: Well
Community & neighborhood
Location
- Region: Southern Pines
- Subdivision: Horse Country
Other
Other facts
- Listing agreement: Exclusive Right To Sell
- Listing terms: Cash,Conventional
Price history
| Date | Event | Price |
|---|---|---|
| 5/30/2024 | Sold | $1,820,000-8.8%$284/sqft |
Source: | ||
| 4/22/2024 | Pending sale | $1,995,000$311/sqft |
Source: | ||
| 3/19/2024 | Price change | $1,995,000-4.8%$311/sqft |
Source: | ||
| 1/12/2024 | Price change | $2,095,000-4.6%$327/sqft |
Source: | ||
| 9/27/2023 | Listed for sale | $2,195,000+46.3%$342/sqft |
Source: | ||
Public tax history
| Year | Property taxes | Tax assessment |
|---|---|---|
| 2024 | $7,081 -4.4% | $1,627,740 |
| 2023 | $7,406 -1.4% | $1,627,740 +10.6% |
| 2022 | $7,511 -3.8% | $1,471,380 +23.4% |
Find assessor info on the county website
Neighborhood: 28387
Nearby schools
GreatSchools rating
- 7/10McDeeds Creek ElementaryGrades: K-5Distance: 2.5 mi
- 6/10Crain's Creek Middle SchoolGrades: 6-8Distance: 7.8 mi
- 5/10Pinecrest High SchoolGrades: 9-12Distance: 4.1 mi
Get pre-qualified for a loan
At Zillow Home Loans, we can pre-qualify you in as little as 5 minutes with no impact to your credit score.An equal housing lender. NMLS #10287.
Sell for more on Zillow
Get a Zillow Showcase℠ listing at no additional cost and you could sell for .
$1,986,700
2% more+$39,734
With Zillow Showcase(estimated)$2,026,434
