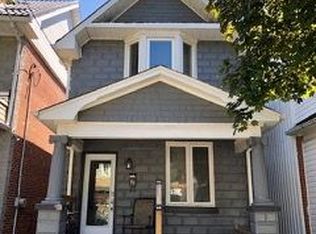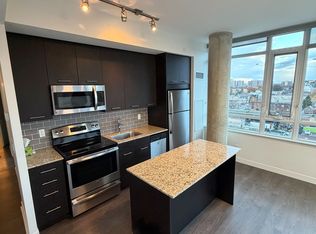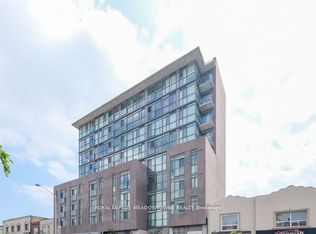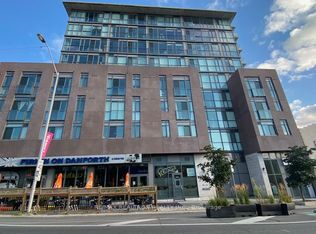Client Remks:Welcome to your charming oasis in the vibrant heart of Danforth Village! This beautifully renovated semi-detached home boasts a seamless blend of modern amenities and classic charm. Step inside to discover gleaming hardwood floors and inviting pot lights that illuminate every corner, creating an ambiance of warmth and elegance throughout. The heart of the home, the modern kitchen, is a chef's delight, featuring upgraded cabinets and appliances, perfect for culinary adventures and entertaining guests with style. Outside, a deep yard awaits, providing ample space for relaxation, gardening, or hosting summer barbecues. Plus, the convenient shed offers extra storage for all your outdoor essentials. With its prime location, you're just steps away from everything you need - TTC access for effortless commuting, the local library for quiet escapes, a grocery store for convenient shopping, and a park for leisurely strolls or picnics with loved ones. Don't miss out on the opportunity to make this gem your own and experience the best of city living in Danforth Village. Schedule your viewing today and prepare to fall in love! Woodbine Beach is a short distance away.Extras:Stainless Steel Appliances Washer/Dryer, All Elf's & Window Coverings. Tenant has to pay 2/3rd of utilities.
This property is off market, which means it's not currently listed for sale or rent on Zillow. This may be different from what's available on other websites or public sources.



