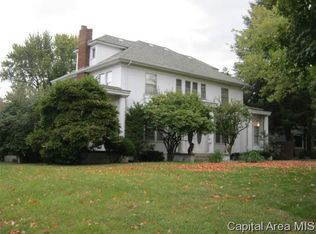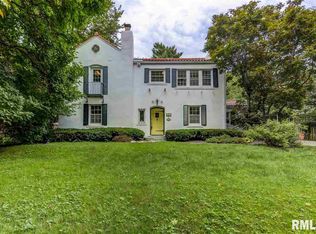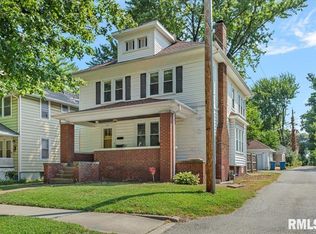Sold for $330,000 on 05/18/23
$330,000
921 Williams Blvd, Springfield, IL 62704
4beds
2,551sqft
Single Family Residence, Residential
Built in 1929
9,720 Square Feet Lot
$376,700 Zestimate®
$129/sqft
$1,881 Estimated rent
Home value
$376,700
$358,000 - $396,000
$1,881/mo
Zestimate® history
Loading...
Owner options
Explore your selling options
What's special
Classic All Brick Home with All Brick Garage on wonderful wide Boulevard. Beautifully maintained home features well-cared for hardwood floors, crown molding, updated eat-in kitchen: Stainless, granite, abundant light maple cabinetry, island wi wine fridge. Kitchen opens to adjacent family room wi access to beautiful deck for warm weather/fall outdoor entertaining.Gracious Formal Dining Room & Living Room (with fireplace) feature hardwood flooring and crown molding. Sun room on West side of home, off living room provides extra space to relax and has French Doors that open into Family Room in back area of home. Perfect flow for entertaining &accommodating guests to go from room to room. Upstairs Master Bedroom features large private Master Bath. 2nd full bath and additional two bedrooms are on 2nd level. 3rd floor has 4th bedroom area, with windows, closets and lots of extra storage space. This home is full of Class and Charm and Washington Park virtually right out your front door!
Zillow last checked: 8 hours ago
Listing updated: May 19, 2023 at 01:13pm
Listed by:
Linda M Green Offc:217-787-7000,
The Real Estate Group, Inc.
Bought with:
Linda M Green, 475134107
The Real Estate Group, Inc.
Source: RMLS Alliance,MLS#: CA1020146 Originating MLS: Capital Area Association of Realtors
Originating MLS: Capital Area Association of Realtors

Facts & features
Interior
Bedrooms & bathrooms
- Bedrooms: 4
- Bathrooms: 3
- Full bathrooms: 2
- 1/2 bathrooms: 1
Bedroom 1
- Level: Upper
- Dimensions: 11ft 3in x 18ft 7in
Bedroom 2
- Level: Upper
- Dimensions: 11ft 2in x 12ft 2in
Bedroom 3
- Level: Upper
- Dimensions: 11ft 2in x 15ft 7in
Bedroom 4
- Level: Upper
- Dimensions: 20ft 9in x 10ft 7in
Other
- Level: Main
- Dimensions: 11ft 2in x 13ft 0in
Additional level
- Area: 458
Additional room
- Description: Sunroom/West side of home
Additional room 2
- Level: Main
Family room
- Level: Main
- Dimensions: 24ft 9in x 12ft 2in
Kitchen
- Level: Main
- Dimensions: 21ft 0in x 14ft 5in
Laundry
- Level: Basement
Living room
- Level: Main
- Dimensions: 28ft 4in x 11ft 4in
Main level
- Area: 1603
Third floor
- Area: 0
Upper level
- Area: 948
Heating
- Electric, Hot Water
Appliances
- Included: Dishwasher, Microwave, Range, Refrigerator
Features
- Ceiling Fan(s)
- Windows: Window Treatments, Blinds
- Basement: Unfinished
- Number of fireplaces: 1
- Fireplace features: Gas Starter, Gas Log, Living Room
Interior area
- Total structure area: 2,551
- Total interior livable area: 2,551 sqft
Property
Parking
- Total spaces: 2
- Parking features: Detached
- Garage spaces: 2
Features
- Spa features: Bath
Lot
- Size: 9,720 sqft
- Dimensions: 60 x 162
- Features: Level
Details
- Parcel number: 14330332034
Construction
Type & style
- Home type: SingleFamily
- Property subtype: Single Family Residence, Residential
Materials
- Frame, Brick
- Roof: Other,Shingle
Condition
- New construction: No
- Year built: 1929
Utilities & green energy
- Sewer: Public Sewer
- Water: Public
Community & neighborhood
Location
- Region: Springfield
- Subdivision: None
Price history
| Date | Event | Price |
|---|---|---|
| 5/18/2023 | Sold | $330,000-5.7%$129/sqft |
Source: | ||
| 3/14/2023 | Contingent | $349,900$137/sqft |
Source: | ||
| 1/20/2023 | Listed for sale | $349,900+6.1%$137/sqft |
Source: | ||
| 12/21/2022 | Listing removed | -- |
Source: | ||
| 11/1/2022 | Listed for sale | $329,900+32%$129/sqft |
Source: | ||
Public tax history
| Year | Property taxes | Tax assessment |
|---|---|---|
| 2024 | $9,712 +9.7% | $121,629 +9.5% |
| 2023 | $8,850 +26% | $111,097 +24.3% |
| 2022 | $7,024 +4% | $89,386 +3.9% |
Find assessor info on the county website
Neighborhood: Historic West Side
Nearby schools
GreatSchools rating
- 2/10Elizabeth Graham Elementary SchoolGrades: K-5Distance: 0.3 mi
- 3/10Benjamin Franklin Middle SchoolGrades: 6-8Distance: 1.2 mi
- 7/10Springfield High SchoolGrades: 9-12Distance: 0.8 mi
Schools provided by the listing agent
- High: Springfield
Source: RMLS Alliance. This data may not be complete. We recommend contacting the local school district to confirm school assignments for this home.

Get pre-qualified for a loan
At Zillow Home Loans, we can pre-qualify you in as little as 5 minutes with no impact to your credit score.An equal housing lender. NMLS #10287.


