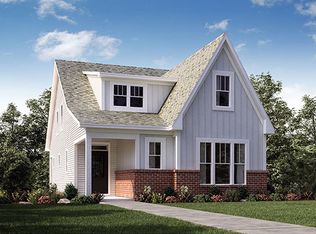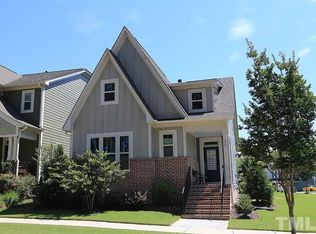RARE & stunning former model! Home is move-in ready & perfect for multi-generational living or guests w/ 1st fl in-law suite w/ full kitchen/laundry/bath & separate entrance. Gorgeous kitchen w/ granite, SS app, tile backsplash & butler's pantry. Beautiful wide plank hardwoods on 1st fl & neutral paint! Luxurious master suite is a private retreat w/ vaulted ceiling, separate sitting area & his/her closets. Low maintenance yard is a plus! Amenities include pool, walking trails, clubhouse, playground, etc.
This property is off market, which means it's not currently listed for sale or rent on Zillow. This may be different from what's available on other websites or public sources.

