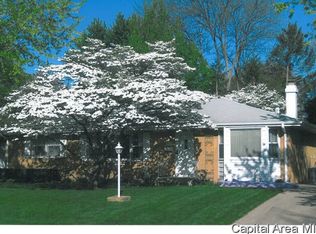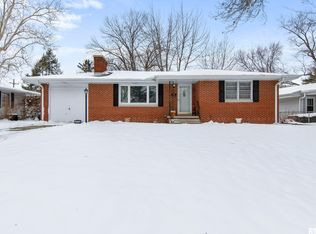Sold for $175,000 on 04/25/25
$175,000
921 Westview Dr, Springfield, IL 62704
2beds
1,620sqft
Single Family Residence, Residential
Built in 1956
10,125 Square Feet Lot
$181,000 Zestimate®
$108/sqft
$1,738 Estimated rent
Home value
$181,000
$170,000 - $192,000
$1,738/mo
Zestimate® history
Loading...
Owner options
Explore your selling options
What's special
GREAT OPPORTUNITY FOR HANDYMAN TO FINISH STARTED PROJECTS (WAS MOVING STAIRCASE/COULD NOW BE CLOSET & BSMT WALLS HAVE BEEN REMOVED. THIS SPACIOUS RANCH IS BEING "SOLD AS IS" AND PRICE REFLECTS SAID THOUGH YOU WILL FIND LOTS OF HARDWOODING, FABULOUS OAK KITCHEN WITH HUGE ISLAND AND GRANITE COUNTERS. THERE IS A LARGE SPLIT DBL PRIMARY BEDROOM WITH ITS OWN FULL BATHRM PLUS PATIO DOOR LEADING TO YOUR PRIVATE PARADISE IN YOUR PRIVACY FENCED YARD HAVING A SUNKEN ABOVE GRD SALT WATER POOL. THE BASEMENT NEEDS SOME CLEANING UP AS MOST WALLS HAVE BEEN REMOVED WHICH LEAVES MANY POSSIBLITIES & HAD A BATHROOM AT ONE TIME.
Zillow last checked: 8 hours ago
Listing updated: April 25, 2025 at 01:19pm
Listed by:
Cheri L Shadis Mobl:217-725-3534,
The Real Estate Group, Inc.
Bought with:
Logan Frazier, 475192592
The Real Estate Group, Inc.
Source: RMLS Alliance,MLS#: CA1035058 Originating MLS: Capital Area Association of Realtors
Originating MLS: Capital Area Association of Realtors

Facts & features
Interior
Bedrooms & bathrooms
- Bedrooms: 2
- Bathrooms: 2
- Full bathrooms: 2
Bedroom 1
- Level: Main
- Dimensions: 27ft 0in x 11ft 0in
Bedroom 2
- Level: Main
- Dimensions: 12ft 0in x 11ft 0in
Other
- Level: Main
- Dimensions: 14ft 0in x 12ft 0in
Other
- Level: Main
- Dimensions: 13ft 0in x 9ft 0in
Other
- Area: 0
Kitchen
- Level: Main
- Dimensions: 14ft 8in x 13ft 0in
Laundry
- Level: Basement
Living room
- Level: Main
- Dimensions: 19ft 0in x 14ft 0in
Main level
- Area: 1620
Heating
- Forced Air
Cooling
- Central Air
Appliances
- Included: Dishwasher, Range, Refrigerator
Features
- Ceiling Fan(s), Solid Surface Counter
- Windows: Replacement Windows
- Basement: Partial,Unfinished
Interior area
- Total structure area: 1,620
- Total interior livable area: 1,620 sqft
Property
Parking
- Parking features: Attached, Carport
- Has carport: Yes
Features
- Patio & porch: Patio, Porch
- Pool features: Above Ground
Lot
- Size: 10,125 sqft
- Dimensions: 75 x 135
- Features: Level
Details
- Additional structures: Shed(s)
- Parcel number: 1432.0302011
Construction
Type & style
- Home type: SingleFamily
- Architectural style: Ranch
- Property subtype: Single Family Residence, Residential
Materials
- Frame, Aluminum Siding, Brick, Vinyl Siding
- Foundation: Block
- Roof: Shingle
Condition
- New construction: No
- Year built: 1956
Utilities & green energy
- Sewer: Public Sewer
- Water: Public
Community & neighborhood
Location
- Region: Springfield
- Subdivision: Pasfield Park Place
Price history
| Date | Event | Price |
|---|---|---|
| 4/25/2025 | Sold | $175,000$108/sqft |
Source: | ||
| 3/21/2025 | Contingent | $175,000$108/sqft |
Source: | ||
| 3/15/2025 | Listed for sale | $175,000+36.2%$108/sqft |
Source: | ||
| 1/4/2016 | Sold | $128,500-14.3%$79/sqft |
Source: | ||
| 4/9/2015 | Listing removed | $149,999$93/sqft |
Source: Denmar Realty, Inc. #145585 | ||
Public tax history
| Year | Property taxes | Tax assessment |
|---|---|---|
| 2024 | $4,397 +5.2% | $58,354 +9.5% |
| 2023 | $4,182 +5.7% | $53,301 +6.3% |
| 2022 | $3,957 +4% | $50,153 +3.9% |
Find assessor info on the county website
Neighborhood: 62704
Nearby schools
GreatSchools rating
- 9/10Owen Marsh Elementary SchoolGrades: K-5Distance: 0.3 mi
- 2/10U S Grant Middle SchoolGrades: 6-8Distance: 0.6 mi
- 7/10Springfield High SchoolGrades: 9-12Distance: 1.7 mi

Get pre-qualified for a loan
At Zillow Home Loans, we can pre-qualify you in as little as 5 minutes with no impact to your credit score.An equal housing lender. NMLS #10287.

