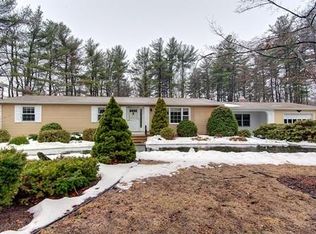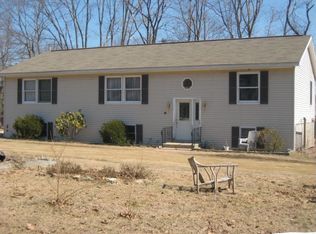Charming 6 room Cape on .92 country acres for sale in Barre. This quaint home features cabinet packed kitchen with slider to deck, large dining room, spacious living room, 1st floor bedroom and full bath. 2 large bedrooms on second floor. Enjoy sitting on your over sized deck overlooking flat back yard, fields and view. Kids will have a great time with the nice play set. Don't miss this one.
This property is off market, which means it's not currently listed for sale or rent on Zillow. This may be different from what's available on other websites or public sources.

