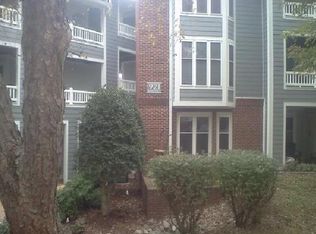Beautifully renovated & updated one-of-a-kind redesigned 2 bedroom, 2 full bath condo in the heart of Raleigh, walking distance to thriving downtown, Five Points & Fletcher Park! Granite countertops, updated cabinets in kitchen & bathrooms, high quality stainless appliances & built-in speakers for stereo system! Ebony finished hardwood floors, walk-in pantry, walk-in closet in Master, updated fixtures, moldings & windows. Fireplace, balcony + community pool too! This is an amazing unit unlike any other!
This property is off market, which means it's not currently listed for sale or rent on Zillow. This may be different from what's available on other websites or public sources.
