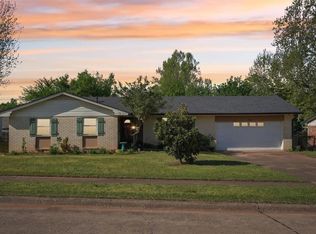Sold for $255,000 on 08/29/25
$255,000
921 Walnut Ct, Guthrie, OK 73044
3beds
2,137sqft
Single Family Residence
Built in 1964
0.28 Acres Lot
$257,000 Zestimate®
$119/sqft
$1,905 Estimated rent
Home value
$257,000
$244,000 - $270,000
$1,905/mo
Zestimate® history
Loading...
Owner options
Explore your selling options
What's special
BACK ON THE MARKET AT NO FAULT OF THE SELLER - BUYERS COULD NOT OBTAIN FINANCING! Take a look at this fantastic, well-maintained home on a quiet cul-de-sac in Highland Heights! Just blocks from the park, schools, churches and downtown, Guthrie! SO much space is offered in this 3 bed/2bath/2 car garage home with 3 LIVING AREAS! UPDATES include NEW INTERIOR PAINT & FLOORING (2024), ROOF (2020), NEW WATER & SEWER LINES (2021) and HVAC (2019)! All bedrooms are large with above average closet space! Primary bedroom provides a bathroom with shower. Other 2 bedroom share the large hall bath with tons of storage! Formal living is right off the entry area. It hosts a huge picture window overlooking covered front porch. Large Family room is open to kitchen with a fireplace, built-in bookcases and access to garage. Kitchen has a breakfast bar & tons of cabinetry/counter space! Carpet in bedrooms and BRAND NEW vinyl flooring in all living areas! The ENCLOSED CEDAR 3rd LIVING SPACE is surrounded by sliding windows & access to huge, covered back patio! The backyard is park-like during the spring & summers! Huge patio, wrap around decking, paver walkways, large shade tree, STORM CELLAR, shed and is totally fenced with a double gate for easy access. Large, covered front porch with railing is also a fabulous place to enjoy morning coffee or afternoon tea! Don't miss out on this one! It's a FANTASTIC property located just 2 blocks from the Upper Elementary & High Schools, near Highland Park, 1/2 mile from downtown Guthrie and easy access to I-35 for easy commute! ** This home qualifies for 100% USDA financing with qualified buyers! Check it out! Take a look at this fantastic home! They don't build them like this anymore!
Zillow last checked: 8 hours ago
Listing updated: August 29, 2025 at 08:01pm
Listed by:
Dawna Elmore 405-550-2177,
Gateway Realty LLC
Bought with:
Candice Wheeler, 204585
LIME Realty
Source: MLSOK/OKCMAR,MLS#: 1164785
Facts & features
Interior
Bedrooms & bathrooms
- Bedrooms: 3
- Bathrooms: 2
- Full bathrooms: 2
Living room
- Description: Formal
Living room
- Description: Built Ins,Ceiling Fan,Fireplace
Other
- Description: Bonus Room
Heating
- Central
Cooling
- Has cooling: Yes
Appliances
- Included: Dishwasher, Disposal, Microwave, Water Heater, Built-In Gas Oven, Built-In Gas Range
- Laundry: Laundry Room
Features
- Cedar Closet(s), Ceiling Fan(s), Stained Wood
- Flooring: Carpet, Tile
- Windows: Window Treatments
- Number of fireplaces: 1
- Fireplace features: Forced Air
Interior area
- Total structure area: 2,137
- Total interior livable area: 2,137 sqft
Property
Parking
- Total spaces: 2
- Parking features: Concrete
- Garage spaces: 2
Features
- Levels: One
- Stories: 1
- Patio & porch: Deck, Patio, Porch
- Fencing: Wood
Lot
- Size: 0.28 Acres
- Features: Cul-De-Sac
Details
- Additional structures: Outbuilding
- Parcel number: 921NONEWalnut73044
- Special conditions: None
Construction
Type & style
- Home type: SingleFamily
- Architectural style: Traditional
- Property subtype: Single Family Residence
Materials
- Brick
- Foundation: Slab
- Roof: Composition
Condition
- Year built: 1964
Utilities & green energy
- Utilities for property: Cable Available, High Speed Internet, Public
Community & neighborhood
Location
- Region: Guthrie
Other
Other facts
- Listing terms: Cash,Conventional,Sell FHA or VA,Rural Housing Services
Price history
| Date | Event | Price |
|---|---|---|
| 8/29/2025 | Sold | $255,000-1.9%$119/sqft |
Source: | ||
| 7/24/2025 | Pending sale | $259,900$122/sqft |
Source: | ||
| 6/29/2025 | Listed for sale | $259,900$122/sqft |
Source: | ||
| 6/21/2025 | Pending sale | $259,900$122/sqft |
Source: | ||
| 4/14/2025 | Price change | $259,900-3%$122/sqft |
Source: | ||
Public tax history
| Year | Property taxes | Tax assessment |
|---|---|---|
| 2023 | $1,036 +3.3% | $12,240 +3% |
| 2022 | $1,003 | $11,883 +3% |
| 2021 | -- | $11,538 +3% |
Find assessor info on the county website
Neighborhood: 73044
Nearby schools
GreatSchools rating
- 4/10Guthrie Upper Elementary SchoolGrades: 5-6Distance: 0.4 mi
- 8/10Guthrie Junior High SchoolGrades: 7-8Distance: 0.7 mi
- 4/10Guthrie High SchoolGrades: 9-12Distance: 0.5 mi
Schools provided by the listing agent
- Elementary: Charter Oak ES
- Middle: Guthrie JHS
- High: Guthrie HS
Source: MLSOK/OKCMAR. This data may not be complete. We recommend contacting the local school district to confirm school assignments for this home.
Get a cash offer in 3 minutes
Find out how much your home could sell for in as little as 3 minutes with a no-obligation cash offer.
Estimated market value
$257,000
Get a cash offer in 3 minutes
Find out how much your home could sell for in as little as 3 minutes with a no-obligation cash offer.
Estimated market value
$257,000
