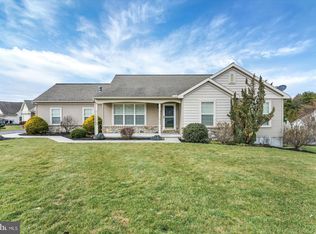Sold for $429,900 on 03/28/25
$429,900
921 Walnut Crest Dr, Lebanon, PA 17046
3beds
2,282sqft
Single Family Residence
Built in 2011
0.59 Acres Lot
$442,400 Zestimate®
$188/sqft
$2,167 Estimated rent
Home value
$442,400
$385,000 - $504,000
$2,167/mo
Zestimate® history
Loading...
Owner options
Explore your selling options
What's special
Nestled in the Briar Lake community is this charming three-bedroom rancher that offers the ultimate in one-floor living in this 55+ community. Set on a spacious .59-acre lot on a peaceful cul-de-sac, this property provides both privacy and convenience. As you step inside, you'll be greeted by the desirable open floor plan that features high ceilings and an inviting ambiance. The spacious living room showcases a charming gas fireplace, perfect for cozy evenings with friends and family. The dining room, enhanced by a sophisticated tray ceiling, is ideal for entertaining and hosting gatherings. Experience the joy of cooking in the beautifully designed granite kitchen, which comes fully equipped with all appliances, ample cabinetry, a pantry, and a convenient breakfast area for casual dining. A dedicated office space offers the perfect spot for remote work or hobbies, while the main floor also boasts 3 carpeted bedrooms, laundry room and two full baths. Step outside onto the expansive Trex deck, which overlooks your tranquil backyard—a perfect setting for enjoying your morning coffee or evening sunsets. Residents of Briar Lake enjoy exclusive access to a variety of amenities, including a clubhouse and picturesque walking trails around the serene lake. Whether you prefer engaging in social activities or simply appreciating the natural beauty of your surroundings, this community has it all. Call today to schedule a private showing.
Zillow last checked: 8 hours ago
Listing updated: March 28, 2025 at 05:04pm
Listed by:
Kelly Spayd 484-256-8818,
Keller Williams Platinum Realty - Wyomissing
Bought with:
tatianna soria, rs373338
United Real Estate Strive 212
Source: Bright MLS,MLS#: PALN2018742
Facts & features
Interior
Bedrooms & bathrooms
- Bedrooms: 3
- Bathrooms: 2
- Full bathrooms: 2
- Main level bathrooms: 2
- Main level bedrooms: 3
Primary bedroom
- Features: Walk-In Closet(s)
- Level: Main
- Area: 240 Square Feet
- Dimensions: 15 x 16
Bedroom 2
- Level: Main
- Area: 154 Square Feet
- Dimensions: 11 x 14
Bedroom 3
- Level: Main
- Area: 180 Square Feet
- Dimensions: 12 x 15
Breakfast room
- Level: Main
- Area: 110 Square Feet
- Dimensions: 11 x 10
Dining room
- Level: Main
- Area: 234 Square Feet
- Dimensions: 13 x 18
Kitchen
- Features: Pantry
- Level: Main
- Area: 110 Square Feet
- Dimensions: 10 x 11
Laundry
- Level: Main
Living room
- Level: Main
- Area: 308 Square Feet
- Dimensions: 22 x 14
Office
- Level: Main
- Area: 154 Square Feet
- Dimensions: 14 x 11
Heating
- Programmable Thermostat, Forced Air, Natural Gas
Cooling
- Central Air, Electric
Appliances
- Included: Microwave, Dishwasher, Oven/Range - Gas, Refrigerator, Gas Water Heater
- Laundry: Main Level, Laundry Room
Features
- Pantry, Primary Bath(s), Ceiling Fan(s)
- Flooring: Carpet, Hardwood, Tile/Brick, Wood
- Basement: Walk-Out Access,Full,Unfinished
- Number of fireplaces: 1
- Fireplace features: Gas/Propane
Interior area
- Total structure area: 2,282
- Total interior livable area: 2,282 sqft
- Finished area above ground: 2,282
- Finished area below ground: 0
Property
Parking
- Total spaces: 4
- Parking features: Garage Faces Front, Attached, Driveway
- Attached garage spaces: 2
- Uncovered spaces: 2
Accessibility
- Accessibility features: None
Features
- Levels: One
- Stories: 1
- Patio & porch: Deck
- Pool features: None
Lot
- Size: 0.59 Acres
Details
- Additional structures: Above Grade, Below Grade
- Parcel number: 2723454373786520000
- Zoning: RESIDENTIAL
- Special conditions: Standard
Construction
Type & style
- Home type: SingleFamily
- Architectural style: Ranch/Rambler
- Property subtype: Single Family Residence
Materials
- Vinyl Siding, Stone, Dryvit
- Foundation: Permanent
- Roof: Pitched,Shingle
Condition
- Excellent
- New construction: No
- Year built: 2011
Utilities & green energy
- Electric: 200+ Amp Service
- Sewer: Public Sewer
- Water: Public
Community & neighborhood
Senior living
- Senior community: Yes
Location
- Region: Lebanon
- Subdivision: Briar Lake
- Municipality: NORTH LEBANON TWP
HOA & financial
HOA
- Has HOA: Yes
- HOA fee: $125 monthly
- Amenities included: Clubhouse, Lake
- Services included: Trash, Common Area Maintenance
- Association name: BRIAR LAKE
Other
Other facts
- Listing agreement: Exclusive Right To Sell
- Ownership: Fee Simple
Price history
| Date | Event | Price |
|---|---|---|
| 3/28/2025 | Sold | $429,900$188/sqft |
Source: | ||
| 2/28/2025 | Pending sale | $429,900$188/sqft |
Source: | ||
| 2/27/2025 | Listing removed | $429,900$188/sqft |
Source: | ||
| 2/25/2025 | Price change | $429,900-2.3%$188/sqft |
Source: | ||
| 2/19/2025 | Listed for sale | $439,900+50.7%$193/sqft |
Source: | ||
Public tax history
| Year | Property taxes | Tax assessment |
|---|---|---|
| 2024 | $6,542 +2.1% | $275,300 |
| 2023 | $6,404 +2.9% | $275,300 |
| 2022 | $6,225 +8% | $275,300 |
Find assessor info on the county website
Neighborhood: 17046
Nearby schools
GreatSchools rating
- 6/10Union Canal El SchoolGrades: K-5Distance: 1.2 mi
- 8/10Cedar Crest Middle SchoolGrades: 6-8Distance: 3.6 mi
- 8/10Cedar Crest High SchoolGrades: 9-12Distance: 3.7 mi
Schools provided by the listing agent
- District: Cornwall-lebanon
Source: Bright MLS. This data may not be complete. We recommend contacting the local school district to confirm school assignments for this home.

Get pre-qualified for a loan
At Zillow Home Loans, we can pre-qualify you in as little as 5 minutes with no impact to your credit score.An equal housing lender. NMLS #10287.
