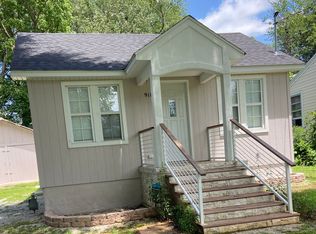Closed
Price Unknown
921 W Ildereen Street, Springfield, MO 65807
3beds
1,280sqft
Single Family Residence
Built in 2017
0.25 Acres Lot
$-- Zestimate®
$--/sqft
$1,433 Estimated rent
Home value
Not available
Estimated sales range
Not available
$1,433/mo
Zestimate® history
Loading...
Owner options
Explore your selling options
What's special
Welcome to your dream home! This beautifully designed modern contemporary residence features a split floor plan of 3 bedrooms and 2 stylish bathrooms, perfect for comfortable living. As you step inside, you'll be greeted by an open floor plan with high ceilings, modern kitchen, and adorned with sleek vinyl plank flooring that flows seamlessly throughout the home.The master suite is a true highlight, offering a serene retreat with a modern large en-suite bathroom for your convenience. Whether you're relaxing after a long day or entertaining guests, this space is sure to impress.Step outside to discover a fully privacy-fenced backyard, ideal for hosting summer gatherings, gardening, or simply enjoying your own private oasis. With plenty of room for outdoor activities and relaxation, it's the perfect spot for family and friends.This fully electric home not only promotes energy efficiency but also embraces modern living at its finest. Located in the heart of the city, you'll have easy access to local amenities, parks, and schools.
Zillow last checked: 8 hours ago
Listing updated: October 01, 2024 at 02:45pm
Listed by:
Courtney Locke 417-773-7068,
Rogers & Associates Realty, LLC
Bought with:
Shirley Franklin, 2005014541
Alpha Realty MO, LLC
Source: SOMOMLS,MLS#: 60276808
Facts & features
Interior
Bedrooms & bathrooms
- Bedrooms: 3
- Bathrooms: 2
- Full bathrooms: 2
Heating
- Central, Heat Pump, Electric
Cooling
- Central Air, Heat Pump
Appliances
- Included: Dishwasher, Disposal, Dryer, Electric Water Heater, Exhaust Fan, Free-Standing Electric Oven, Refrigerator, Washer
- Laundry: Main Level, W/D Hookup
Features
- Granite Counters, High Ceilings, High Speed Internet, Internet - Fiber Optic, Other Counters, Walk-In Closet(s), Walk-in Shower
- Flooring: Vinyl
- Windows: Double Pane Windows, Window Treatments
- Has basement: No
- Attic: None
- Has fireplace: No
- Fireplace features: None
Interior area
- Total structure area: 1,280
- Total interior livable area: 1,280 sqft
- Finished area above ground: 1,280
- Finished area below ground: 0
Property
Parking
- Total spaces: 2
- Parking features: Driveway, Garage Door Opener, Garage Faces Front
- Attached garage spaces: 2
- Has uncovered spaces: Yes
Features
- Levels: One
- Stories: 1
- Patio & porch: Patio
- Fencing: Privacy,Wood
- Has view: Yes
- View description: City
Lot
- Size: 0.25 Acres
- Features: Mature Trees
Details
- Parcel number: 1326413022
- Other equipment: None
Construction
Type & style
- Home type: SingleFamily
- Architectural style: Contemporary
- Property subtype: Single Family Residence
Materials
- Aluminum Siding, Brick, Cedar
- Foundation: Crawl Space, Poured Concrete
- Roof: Asphalt
Condition
- Year built: 2017
Utilities & green energy
- Sewer: Public Sewer
- Water: Public
Green energy
- Energy efficient items: Lighting
Community & neighborhood
Location
- Region: Springfield
- Subdivision: Aero Acres
Other
Other facts
- Listing terms: Cash,Conventional,FHA
- Road surface type: Concrete, Gravel, Asphalt
Price history
| Date | Event | Price |
|---|---|---|
| 10/1/2024 | Sold | -- |
Source: | ||
| 8/31/2024 | Pending sale | $224,900+75.8%$176/sqft |
Source: | ||
| 11/19/2017 | Listing removed | $127,900$100/sqft |
Source: Barrett Fisk Real Estate #60086426 | ||
| 9/18/2017 | Pending sale | $127,900$100/sqft |
Source: Barrett Fisk Real Estate #60086426 | ||
| 8/4/2017 | Listed for sale | $127,900$100/sqft |
Source: Barrett Fisk Real Estate #60086426 | ||
Public tax history
| Year | Property taxes | Tax assessment |
|---|---|---|
| 2017 | $761 | $13,890 -25.9% |
| 2016 | $761 | $18,750 |
| 2015 | $761 -25.2% | $18,750 +2.6% |
Find assessor info on the county website
Neighborhood: Fassnight
Nearby schools
GreatSchools rating
- 6/10Sunshine Elementary SchoolGrades: K-5Distance: 0.8 mi
- 5/10Jarrett Middle SchoolGrades: 6-8Distance: 1 mi
- 4/10Parkview High SchoolGrades: 9-12Distance: 0.3 mi
Schools provided by the listing agent
- Elementary: SGF-Sunshine
- Middle: SGF-Jarrett
- High: SGF-Parkview
Source: SOMOMLS. This data may not be complete. We recommend contacting the local school district to confirm school assignments for this home.
