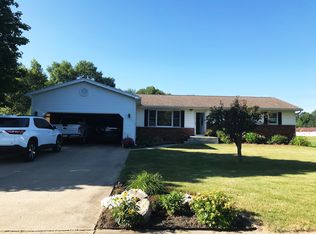Closed
$220,000
921 W Fortna Dr, Rochester, IN 46975
4beds
1,826sqft
Single Family Residence
Built in 1981
0.38 Acres Lot
$221,400 Zestimate®
$--/sqft
$1,396 Estimated rent
Home value
$221,400
Estimated sales range
Not available
$1,396/mo
Zestimate® history
Loading...
Owner options
Explore your selling options
What's special
No longer a contingent sale, this home is back active on the market! Move in ready 4 bedroom 1 bath bi-level home in prime location just west of the high school. Features a brick and vinyl exterior, city water/sewer and low property taxes (outside city limits)! The updated kitchen has warm toned countertops, tiled backsplash, gas range and stainless steel frig w/water/ice dispenser. Main floor has primary bedroom (TV stays) w/bathroom access. All windows blinds and curtains will stay. Lower level has 2 more bedrooms and a large family room. Nice lot size (100x165) with deck (12x14) and gazebo (canopy in shed) for shade and garden shed. GFA furnace & central air, gas water heater (new 2023), roof replaced approx 13 yrs ago. Garage has its own gas furnace and window a/c. Seller says Ring camera will stay and immediate possession at closing.
Zillow last checked: 8 hours ago
Listing updated: June 27, 2025 at 01:04pm
Listed by:
Lisa Goodman 574-835-0986,
LAKESHORE RLTRS, INCR
Bought with:
Amanda N Boldry, RB23000504
Brick Built Real Estate
Source: IRMLS,MLS#: 202509269
Facts & features
Interior
Bedrooms & bathrooms
- Bedrooms: 4
- Bathrooms: 1
- Full bathrooms: 1
- Main level bedrooms: 2
Bedroom 1
- Level: Main
Bedroom 2
- Level: Main
Family room
- Level: Lower
- Area: 336
- Dimensions: 24 x 14
Kitchen
- Level: Main
- Area: 180
- Dimensions: 15 x 12
Living room
- Level: Main
- Area: 210
- Dimensions: 15 x 14
Heating
- Natural Gas, Forced Air
Cooling
- Central Air
Appliances
- Included: Dishwasher, Refrigerator, Gas Range, Gas Water Heater
Features
- Flooring: Carpet, Vinyl
- Basement: Full
- Has fireplace: No
Interior area
- Total structure area: 1,826
- Total interior livable area: 1,826 sqft
- Finished area above ground: 942
- Finished area below ground: 884
Property
Parking
- Total spaces: 1
- Parking features: Attached, Asphalt
- Attached garage spaces: 1
- Has uncovered spaces: Yes
Features
- Levels: Bi-Level
Lot
- Size: 0.38 Acres
- Dimensions: 100x165
- Features: Level, City/Town/Suburb
Details
- Additional structures: Shed
- Parcel number: 250707476003.000008
Construction
Type & style
- Home type: SingleFamily
- Property subtype: Single Family Residence
Materials
- Brick, Vinyl Siding
- Roof: Asphalt
Condition
- New construction: No
- Year built: 1981
Utilities & green energy
- Gas: NIPSCO
- Sewer: City
- Water: City
Community & neighborhood
Location
- Region: Rochester
- Subdivision: Fortna
Other
Other facts
- Listing terms: Conventional
Price history
| Date | Event | Price |
|---|---|---|
| 6/26/2025 | Sold | $220,000-4.3% |
Source: | ||
| 6/19/2025 | Pending sale | $230,000 |
Source: | ||
| 5/8/2025 | Price change | $230,000+0% |
Source: | ||
| 3/21/2025 | Listed for sale | $229,900 |
Source: | ||
Public tax history
Tax history is unavailable.
Neighborhood: 46975
Nearby schools
GreatSchools rating
- 6/10Rochester Community Md SchoolGrades: 5-7Distance: 0.3 mi
- 4/10Rochester Community High SchoolGrades: 8-12Distance: 0.3 mi
- NAColumbia Elementary SchoolGrades: PK-1Distance: 0.9 mi
Schools provided by the listing agent
- Elementary: Columbia / Riddle
- Middle: Rochester Community
- High: Rochester Community
- District: Rochester Community School Corp.
Source: IRMLS. This data may not be complete. We recommend contacting the local school district to confirm school assignments for this home.
Get pre-qualified for a loan
At Zillow Home Loans, we can pre-qualify you in as little as 5 minutes with no impact to your credit score.An equal housing lender. NMLS #10287.
