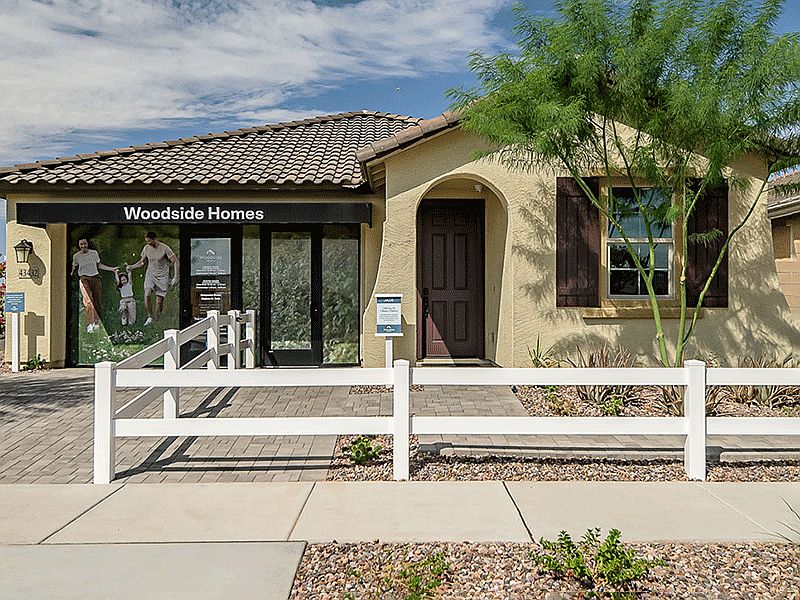Ready NOW!!! Near all the amenities and park area. Features 4 Bedrooms 3.5 baths plus Study, Gorgeous Light Grey cabinets, Gourmet Kitchen with Quartz Counter tops, Gas Cooktop, LVP flooring, tile Herringbone backsplash to really make a statement! Great sized backyard with covered patio to enjoy. Just steps away from all the amazing Amenities North Creek has to offer.
New construction
Special offer
$579,890
921 W Finch Dr, Queen Creek, AZ 85142
4beds
3baths
2,303sqft
Single Family Residence
Built in 2025
5,713 Square Feet Lot
$-- Zestimate®
$252/sqft
$120/mo HOA
- 88 days
- on Zillow |
- 1,095 |
- 51 |
Zillow last checked: 7 hours ago
Listing updated: July 19, 2025 at 10:35am
Listed by:
Megan C Perry 480-589-2495,
Woodside Homes Sales AZ, LLC
Source: ARMLS,MLS#: 6857910

Travel times
Schedule tour
Select your preferred tour type — either in-person or real-time video tour — then discuss available options with the builder representative you're connected with.
Select a date
Facts & features
Interior
Bedrooms & bathrooms
- Bedrooms: 4
- Bathrooms: 3.5
Heating
- Natural Gas, Ceiling
Cooling
- Central Air, ENERGY STAR Qualified Equipment, Programmable Thmstat
Appliances
- Laundry: Engy Star (See Rmks), Wshr/Dry HookUp Only
Features
- Double Vanity, Eat-in Kitchen, 9+ Flat Ceilings, Pantry
- Flooring: Carpet, Tile
- Has basement: No
- Has fireplace: No
- Fireplace features: None
Interior area
- Total structure area: 2,303
- Total interior livable area: 2,303 sqft
Property
Parking
- Total spaces: 4
- Parking features: Direct Access
- Garage spaces: 2
- Uncovered spaces: 2
Features
- Stories: 1
- Patio & porch: Covered
- Pool features: None
- Spa features: None
- Fencing: Block
Lot
- Size: 5,713 Square Feet
- Features: Desert Front, Dirt Back
Details
- Parcel number: 10408256
Construction
Type & style
- Home type: SingleFamily
- Architectural style: Ranch
- Property subtype: Single Family Residence
Materials
- Stucco, Wood Frame
- Roof: Tile
Condition
- New construction: Yes
- Year built: 2025
Details
- Builder name: Woodside Homes
Utilities & green energy
- Electric: 220 Volts in Kitchen
- Sewer: Public Sewer
- Water: City Water
Green energy
- Water conservation: Tankless Ht Wtr Heat, Recirculation Pump
Community & HOA
Community
- Features: Pickleball, Community Pool, Playground, Biking/Walking Path
- Subdivision: Mesquite at North Creek
HOA
- Has HOA: Yes
- Services included: Maintenance Grounds
- HOA fee: $120 monthly
- HOA name: AAM
- HOA phone: 602-957-9191
Location
- Region: Queen Creek
Financial & listing details
- Price per square foot: $252/sqft
- Date on market: 4/27/2025
- Listing terms: Cash,Conventional,FHA,VA Loan
- Ownership: Fee Simple
- Electric utility on property: Yes
About the community
Healthy Homes, Happy Community Your home should be full of joy, not stress. But all too often, a cluttered, chaotic home can make you feel overwhelmed the second you step inside.
Homes in Mesquite at North Creek are different. With flexible floor plans and built-in lifestyle solutions, you?ll have the freedom to design a home that makes life easy. Whether you're cozying up with a warm cup of coffee on your front porch, hosting a cannonball contest with your neighbors at the community pool, or taking an evening family stroll, the happy moments just keep coming.
Each home in Mesquite at North Creek also includes healthy home certifications (Indoor airPLUS? and WaterSense?) for fresh air and clean drinking water, as well as energy certifications (LEED?, Energy Star?, and Zero Energy Ready) to keep your home feeling comfortable while saving you money.
To learn more about our Arizona Healthy Homes program, contact us today. Experience the Everyday
Get in touch with our Sales Teams to learn about current offers!
Our promotions and offers change frequently. Give us a call or book an appointment to meet with our Online Sales Agent.Source: Woodside Homes

