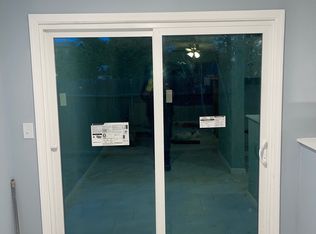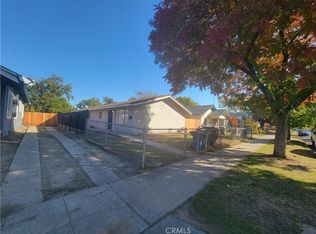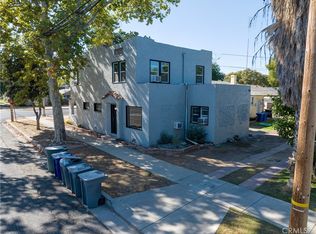Sold for $225,000
Listing Provided by:
William Baker DRE #00939260 209-489-2278,
Homenet Realty
Bought with: London Properties Ltd, Atwater
$225,000
921 W 19th St, Merced, CA 95340
3beds
858sqft
Single Family Residence
Built in 1923
4,838 Square Feet Lot
$222,100 Zestimate®
$262/sqft
$1,486 Estimated rent
Home value
$222,100
$193,000 - $253,000
$1,486/mo
Zestimate® history
Loading...
Owner options
Explore your selling options
What's special
Home is in need of some repairs, being sold as is.
Zillow last checked: 8 hours ago
Listing updated: April 04, 2025 at 06:30pm
Listing Provided by:
William Baker DRE #00939260 209-489-2278,
Homenet Realty
Bought with:
William Lovos, DRE #02112505
London Properties Ltd, Atwater
Source: CRMLS,MLS#: MC25000361 Originating MLS: California Regional MLS
Originating MLS: California Regional MLS
Facts & features
Interior
Bedrooms & bathrooms
- Bedrooms: 3
- Bathrooms: 1
- Full bathrooms: 1
- Main level bathrooms: 1
- Main level bedrooms: 3
Bedroom
- Features: All Bedrooms Down
Heating
- None
Cooling
- Evaporative Cooling
Appliances
- Laundry: Inside
Features
- All Bedrooms Down
- Has fireplace: No
- Fireplace features: None
- Common walls with other units/homes: No Common Walls
Interior area
- Total interior livable area: 858 sqft
Property
Parking
- Total spaces: 2
- Parking features: Garage
- Garage spaces: 2
Features
- Levels: One
- Stories: 1
- Entry location: Front
- Pool features: None
- Has view: Yes
- View description: None
Lot
- Size: 4,838 sqft
- Features: Rectangular Lot
Details
- Parcel number: 031041013000
- Zoning: R-2
- Special conditions: Standard
Construction
Type & style
- Home type: SingleFamily
- Property subtype: Single Family Residence
Condition
- New construction: No
- Year built: 1923
Utilities & green energy
- Sewer: Public Sewer
- Water: Public
Community & neighborhood
Community
- Community features: Biking
Location
- Region: Merced
Other
Other facts
- Listing terms: Submit
Price history
| Date | Event | Price |
|---|---|---|
| 7/10/2025 | Listing removed | $379,000$442/sqft |
Source: | ||
| 6/23/2025 | Listed for sale | $379,000+68.4%$442/sqft |
Source: | ||
| 4/4/2025 | Sold | $225,000-10%$262/sqft |
Source: | ||
| 2/26/2025 | Pending sale | $249,900$291/sqft |
Source: | ||
| 1/2/2025 | Listed for sale | $249,900+108.3%$291/sqft |
Source: | ||
Public tax history
| Year | Property taxes | Tax assessment |
|---|---|---|
| 2025 | $1,527 +5.7% | $136,534 +2% |
| 2024 | $1,444 +1.4% | $133,857 +2% |
| 2023 | $1,424 +1.4% | $131,234 +2% |
Find assessor info on the county website
Neighborhood: 95340
Nearby schools
GreatSchools rating
- 3/10John C. Fremont Charter SchoolGrades: K-6Distance: 0.3 mi
- 5/10Herbert Hoover Middle SchoolGrades: 7-8Distance: 1.3 mi
- 4/10Merced High SchoolGrades: 9-12Distance: 1.2 mi
Get pre-qualified for a loan
At Zillow Home Loans, we can pre-qualify you in as little as 5 minutes with no impact to your credit score.An equal housing lender. NMLS #10287.


