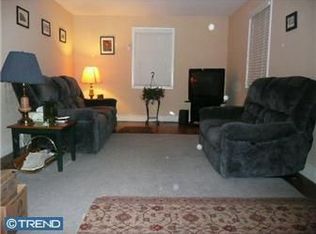The perfect suburban oasis awaits you at 921 Thornton Road! With the perfect mix of updates and character, all you have to do is move in. Enter through the light-filled four seasons sun-room and into the open concept living space featuring warm hardwood floors throughout. The eat-in kitchen features new stainless steel appliances, granite counter tops, breakfast bar and hard wood cabinets that have been newly refinished. An oh- so- stylish barn door provides access to the basement, where the laundry is found. The basement also has a door to the outside making it a perfect workshop space and easy storage. Just past the living room is the first bedroom and full bathroom on the main floor. Up the steps to find the extra wide second floor landing and hallway, providing plenty of room for a desk or craft area, or maybe a yoga studio with room for plants too. Two bedrooms with a Jack and Jill bathroom are on the second floor, all flooded with a lovely natural light. Out the side door you'll find a very spacious front and back yard with enough room for outdoor activities. The backyard is enclosed with a privacy fence and lined with river rock. Low voltage lighting automatically turns on with a timer for extra security and peace of mind. Enjoy the peace of mind of newly installed Leaf Guard gutter protectors and a new gas heater and hot water heater in the basement, The newly paved driveway leads to the detached, private garage with an electric door. No need to fuss in the rain or snow when trying to get your garage door open. Conveniently located with only a quick drive to I95, this home is perfectly positioned for a commute to Philadelphia (40 minutes) or to Wilmington (20 minutes) but with relaxed and easy lifestyle afforded by suburban living. A five minute drive over Delaware border offers tax free shopping at Home Depot, Total Wine and more. Produce market, Produce Junction, is a 5 minute walk down the street too! A walking path from this neighborhood to the local high school track makes this just 5 minute walk away. The brand-new Boothwyn Elementary is just a few down the street. This home has been lovingly updated and maintained with central air conditioning, gas heat/cooking, and unique finishes throughout that will immediately make you feel at home.
This property is off market, which means it's not currently listed for sale or rent on Zillow. This may be different from what's available on other websites or public sources.

