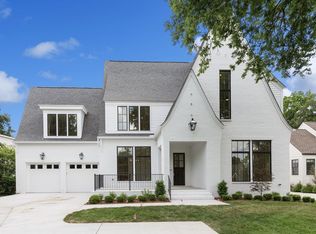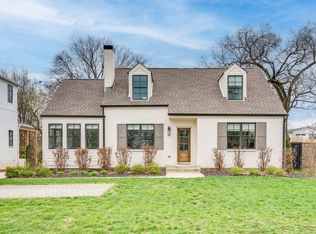Closed
$1,695,000
921 Sutton Hill Rd, Nashville, TN 37204
4beds
3,728sqft
Single Family Residence, Residential
Built in 1945
0.34 Acres Lot
$-- Zestimate®
$455/sqft
$5,764 Estimated rent
Home value
Not available
Estimated sales range
Not available
$5,764/mo
Zestimate® history
Loading...
Owner options
Explore your selling options
What's special
Welcome to 921 Sutton Hill Road, a storybook charmer nestled between 12 South and Green Hills. This enchanting home blends the character of an older house with modern amenities, thanks to a comprehensive renovation and addition just 7 years ago. Inside, a formal living room and sunroom invite relaxation, while the dining room flows into an open kitchen and family room with vaulted ceilings for an airy feel. The main floor includes the primary suite and a guest bedroom, while upstairs features two more bedrooms and a versatile bonus room. Natural light fills the home, highlighting its charm. Enjoy evenings on the screened porch or gatherings in the spacious backyard. With a two-car garage and tranquil street, you’re just a 5-minute walk to 12 South, Sevier, and Browns Creek Parks. This is the perfect blend of charm and modern living!
Zillow last checked: 8 hours ago
Listing updated: December 09, 2024 at 10:38am
Listing Provided by:
MacKenzie Strawn Hyde 615-335-1338,
Scout Realty
Bought with:
Brett Sheriff, 322671
Pilkerton Realtors
Source: RealTracs MLS as distributed by MLS GRID,MLS#: 2748073
Facts & features
Interior
Bedrooms & bathrooms
- Bedrooms: 4
- Bathrooms: 4
- Full bathrooms: 3
- 1/2 bathrooms: 1
- Main level bedrooms: 2
Bonus room
- Features: Second Floor
- Level: Second Floor
Heating
- Central
Cooling
- Central Air
Appliances
- Included: Electric Oven, Cooktop
Features
- Primary Bedroom Main Floor, Kitchen Island
- Flooring: Carpet, Wood, Tile
- Basement: Unfinished
- Number of fireplaces: 2
Interior area
- Total structure area: 3,728
- Total interior livable area: 3,728 sqft
- Finished area above ground: 3,728
Property
Parking
- Total spaces: 2
- Parking features: Detached, Concrete
- Garage spaces: 2
Features
- Levels: Two
- Stories: 2
- Patio & porch: Deck, Screened
Lot
- Size: 0.34 Acres
- Dimensions: 75 x 200
Details
- Parcel number: 11809015000
- Special conditions: Owner Agent
Construction
Type & style
- Home type: SingleFamily
- Property subtype: Single Family Residence, Residential
Materials
- Brick
Condition
- New construction: No
- Year built: 1945
Utilities & green energy
- Sewer: Public Sewer
- Water: Public
- Utilities for property: Water Available
Community & neighborhood
Location
- Region: Nashville
- Subdivision: Marengo Park Sutton Hill
Price history
| Date | Event | Price |
|---|---|---|
| 12/6/2024 | Sold | $1,695,000$455/sqft |
Source: | ||
| 10/18/2024 | Contingent | $1,695,000$455/sqft |
Source: | ||
| 10/17/2024 | Listed for sale | $1,695,000+355%$455/sqft |
Source: | ||
| 3/9/2017 | Sold | $372,500-10.1%$100/sqft |
Source: | ||
| 10/19/2016 | Listed for sale | $414,500+7.7%$111/sqft |
Source: TheDailyClassifieds.Com #1774047 Report a problem | ||
Public tax history
| Year | Property taxes | Tax assessment |
|---|---|---|
| 2025 | -- | $303,525 +53.6% |
| 2024 | $6,430 | $197,600 |
| 2023 | $6,430 | $197,600 |
Find assessor info on the county website
Neighborhood: Battlemont
Nearby schools
GreatSchools rating
- 7/10Waverly-Belmont Elementary SchoolGrades: K-4Distance: 0.9 mi
- 8/10John T. Moore Middle SchoolGrades: 5-8Distance: 1.7 mi
- 6/10Hillsboro High SchoolGrades: 9-12Distance: 2.4 mi
Schools provided by the listing agent
- Elementary: Waverly-Belmont Elementary School
- Middle: John Trotwood Moore Middle
- High: Hillsboro Comp High School
Source: RealTracs MLS as distributed by MLS GRID. This data may not be complete. We recommend contacting the local school district to confirm school assignments for this home.
Get pre-qualified for a loan
At Zillow Home Loans, we can pre-qualify you in as little as 5 minutes with no impact to your credit score.An equal housing lender. NMLS #10287.

