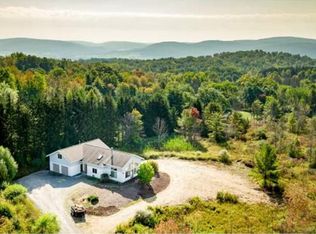Closed
$561,000
921 Snyder Hill Rd, Ithaca, NY 14850
2beds
2,520sqft
Farm, Single Family Residence
Built in 1991
4.23 Acres Lot
$570,700 Zestimate®
$223/sqft
$2,169 Estimated rent
Home value
$570,700
$536,000 - $605,000
$2,169/mo
Zestimate® history
Loading...
Owner options
Explore your selling options
What's special
This beautiful home was lovingly restored from an original dairy barn located on Turkey Hill Rd. Contractor and restoration expert, Rick Lazarus, dismantled it piece by piece and reassembled it onto this park-like setting on Snyder Hill. The home offers open concept living with loads of natural light and exposed wood beams. The slightly sloping 4.23 acres provides expansive views of the flower and vegetable gardens, fruit trees, lush green yard, and deep pond. Enjoy this sanctuary from the newly refinished deck and fenced-in back yard. The property boasts a green house, gazebo, and a large three-bay garage with a workshop and a hidden surprise for play and adventure. Host parties around the swimming pond under the cool cover of the adjacent pavilion fully outfitted with electrical. Don't miss the drone footage of the property and 3-D tour of the home. This is the unique property you have been waiting for!
Zillow last checked: 8 hours ago
Listing updated: December 07, 2023 at 07:17am
Listed by:
Jamie Jensen 607-279-1011,
Howard Hanna S Tier Inc
Bought with:
Hickory O'Brien Lee, 10401311634
Warren Real Estate of Ithaca Inc.
Source: NYSAMLSs,MLS#: R1497480 Originating MLS: Ithaca Board of Realtors
Originating MLS: Ithaca Board of Realtors
Facts & features
Interior
Bedrooms & bathrooms
- Bedrooms: 2
- Bathrooms: 2
- Full bathrooms: 2
- Main level bathrooms: 1
Bedroom 1
- Level: Second
- Dimensions: 19 x 11
Bedroom 1
- Level: Second
- Dimensions: 19.00 x 11.00
Bedroom 2
- Level: Second
- Dimensions: 14 x 12
Bedroom 2
- Level: Second
- Dimensions: 14.00 x 12.00
Dining room
- Level: First
- Dimensions: 19 x 26
Dining room
- Level: First
- Dimensions: 19.00 x 26.00
Foyer
- Level: First
- Dimensions: 8 x 11
Foyer
- Level: First
- Dimensions: 8.00 x 11.00
Kitchen
- Level: First
- Dimensions: 8 x 14
Kitchen
- Level: First
- Dimensions: 8.00 x 14.00
Laundry
- Level: First
- Dimensions: 8 x 9
Laundry
- Level: First
- Dimensions: 8.00 x 9.00
Living room
- Level: First
- Dimensions: 28 x 12
Living room
- Level: First
- Dimensions: 28.00 x 12.00
Other
- Level: First
- Dimensions: 6 x 8
Other
- Level: First
- Dimensions: 6.00 x 8.00
Heating
- Propane, Other, See Remarks, Baseboard, Hot Water
Cooling
- Other, See Remarks, Window Unit(s)
Appliances
- Included: Dryer, Electric Oven, Electric Range, Propane Water Heater, Refrigerator, Washer, Water Softener Rented, Water Purifier
Features
- Ceiling Fan(s), Cathedral Ceiling(s), Entrance Foyer, Great Room, Country Kitchen, Living/Dining Room, Sliding Glass Door(s), Solid Surface Counters, Skylights, Natural Woodwork, Workshop
- Flooring: Ceramic Tile, Hardwood, Varies
- Doors: Sliding Doors
- Windows: Skylight(s), Storm Window(s), Wood Frames
- Basement: Crawl Space,Full
- Has fireplace: No
Interior area
- Total structure area: 2,520
- Total interior livable area: 2,520 sqft
Property
Parking
- Total spaces: 2
- Parking features: Detached, Electricity, Garage, Storage, Workshop in Garage, Circular Driveway
- Garage spaces: 2
Features
- Patio & porch: Deck, Open, Porch
- Exterior features: Deck, Fence, Gravel Driveway
- Fencing: Partial
- Has view: Yes
- View description: Slope View
Lot
- Size: 4.23 Acres
- Dimensions: 337 x 674
- Features: Other, Secluded, See Remarks
Details
- Additional structures: Barn(s), Greenhouse, Outbuilding, Other, Shed(s), Storage, Second Garage
- Parcel number: 50248907400000010194430000
- Special conditions: Standard
Construction
Type & style
- Home type: SingleFamily
- Architectural style: Contemporary,Farmhouse,Two Story
- Property subtype: Farm, Single Family Residence
Materials
- Frame
- Foundation: Poured
- Roof: Metal
Condition
- Resale
- Year built: 1991
Utilities & green energy
- Electric: Circuit Breakers
- Sewer: Septic Tank
- Water: Well
- Utilities for property: High Speed Internet Available
Community & neighborhood
Location
- Region: Ithaca
Other
Other facts
- Listing terms: Cash,Conventional,FHA,VA Loan
Price history
| Date | Event | Price |
|---|---|---|
| 12/6/2023 | Pending sale | $485,000-13.5%$192/sqft |
Source: | ||
| 12/4/2023 | Sold | $561,000+15.7%$223/sqft |
Source: | ||
| 9/26/2023 | Contingent | $485,000$192/sqft |
Source: | ||
| 9/21/2023 | Listed for sale | $485,000+49.2%$192/sqft |
Source: | ||
| 8/8/2018 | Sold | $325,000$129/sqft |
Source: | ||
Public tax history
| Year | Property taxes | Tax assessment |
|---|---|---|
| 2024 | -- | $545,000 +32% |
| 2023 | -- | $413,000 +10.1% |
| 2022 | -- | $375,000 +17.2% |
Find assessor info on the county website
Neighborhood: 14850
Nearby schools
GreatSchools rating
- 6/10Caroline Elementary SchoolGrades: PK-5Distance: 1.5 mi
- 5/10Dewitt Middle SchoolGrades: 6-8Distance: 6.1 mi
- 9/10Ithaca Senior High SchoolGrades: 9-12Distance: 6.3 mi
Schools provided by the listing agent
- Elementary: Caroline Elementary
- District: Ithaca
Source: NYSAMLSs. This data may not be complete. We recommend contacting the local school district to confirm school assignments for this home.
