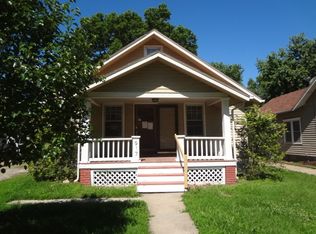4 Bedroom, 2 bathroom home with a remodeled kitchen and gleaming hardwood floors on the main floor and large bedrooms on main and upper levels. Upper deck overlooks the fenced in backyard and deep oversized garage. Perfect for those looking for a workshop or a place to work on cars! Schedule your showing today!
This property is off market, which means it's not currently listed for sale or rent on Zillow. This may be different from what's available on other websites or public sources.

