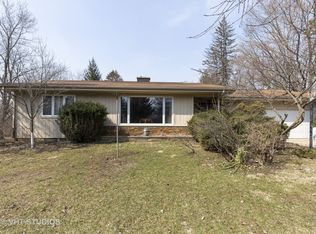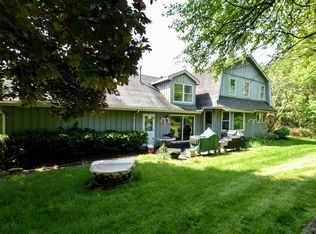Closed
$315,000
921 S River Rd, McHenry, IL 60051
3beds
1,494sqft
Single Family Residence
Built in 1913
1.58 Acres Lot
$362,200 Zestimate®
$211/sqft
$2,650 Estimated rent
Home value
$362,200
$344,000 - $380,000
$2,650/mo
Zestimate® history
Loading...
Owner options
Explore your selling options
What's special
Welcome to 921 S River Rd, McHenry IL 60051! This charming cape cod style home offers a peaceful retreat with its spacious 1.56-acre lot and delightful features. With 3 bedrooms and 1.5 baths, this home provides a comfortable living space for you and your family. Upon entering, you'll notice the warm and inviting ambiance created by the mix of hardwood and wood laminate floors throughout. The updated kitchen, windows, doors, and trim add a modern touch, ensuring both style and functionality. The primary bedroom, located on the second floor, offers a private sanctuary complete with a den and a convenient half bath. You'll appreciate the versatility and privacy this layout provides. Outside, you'll find a shed and a beautiful barn, perfect for storing your belongings or pursuing hobbies. The detached garage ensures your vehicles stay protected from the elements year-round. The interior boasts crown molding and vaulted ceilings, adding an elegant touch to the home's overall appeal. Step outside onto the paver patio, where you can relax, entertain, and enjoy the serene surroundings. With its desirable location in McHenry, IL, you'll have access to a variety of amenities, including shops, restaurants, and recreational opportunities. Don't miss the chance to make this lovely property your own. Why not make this your dream home today?
Zillow last checked: 8 hours ago
Listing updated: August 24, 2023 at 12:25pm
Listing courtesy of:
Shawn Strach, GRI 815-331-9520,
Dream Real Estate, Inc.
Bought with:
Carolyn Mellander
Century 21 1st Class Homes
Carolyn Mellander
Century 21 1st Class Homes
Source: MRED as distributed by MLS GRID,MLS#: 11809487
Facts & features
Interior
Bedrooms & bathrooms
- Bedrooms: 3
- Bathrooms: 2
- Full bathrooms: 1
- 1/2 bathrooms: 1
Primary bedroom
- Features: Flooring (Wood Laminate), Bathroom (Half)
- Level: Second
- Area: 345 Square Feet
- Dimensions: 23X15
Bedroom 2
- Features: Flooring (Hardwood), Window Treatments (Blinds)
- Level: Main
- Area: 108 Square Feet
- Dimensions: 12X9
Bedroom 3
- Features: Flooring (Hardwood), Window Treatments (Blinds)
- Level: Main
- Area: 64 Square Feet
- Dimensions: 8X8
Dining room
- Features: Flooring (Wood Laminate), Window Treatments (Blinds)
- Level: Main
- Area: 195 Square Feet
- Dimensions: 15X13
Kitchen
- Features: Kitchen (Eating Area-Breakfast Bar), Flooring (Wood Laminate), Window Treatments (Blinds)
- Level: Main
- Area: 256 Square Feet
- Dimensions: 16X16
Living room
- Features: Flooring (Hardwood), Window Treatments (Blinds)
- Level: Main
- Area: 210 Square Feet
- Dimensions: 15X14
Loft
- Features: Flooring (Hardwood), Window Treatments (Blinds)
- Level: Second
- Area: 132 Square Feet
- Dimensions: 12X11
Heating
- Natural Gas, Forced Air
Cooling
- Central Air
Appliances
- Included: Range, Dishwasher, Refrigerator, Washer, Dryer, Stainless Steel Appliance(s), Water Softener Owned
- Laundry: Gas Dryer Hookup, In Unit, Laundry Closet
Features
- Cathedral Ceiling(s)
- Windows: Skylight(s)
- Basement: Unfinished,Exterior Entry,Partial
Interior area
- Total structure area: 0
- Total interior livable area: 1,494 sqft
Property
Parking
- Total spaces: 2
- Parking features: Gravel, Heated Garage, On Site, Garage Owned, Detached, Garage
- Garage spaces: 2
Accessibility
- Accessibility features: No Disability Access
Features
- Stories: 1
- Patio & porch: Patio
Lot
- Size: 1.58 Acres
- Dimensions: 297 X 393 X 260 X 199
- Features: Wooded
Details
- Additional structures: Barn(s)
- Parcel number: 1401452019
- Special conditions: None
- Other equipment: Water-Softener Owned, Ceiling Fan(s)
Construction
Type & style
- Home type: SingleFamily
- Architectural style: Cape Cod
- Property subtype: Single Family Residence
Materials
- Vinyl Siding
- Foundation: Block, Concrete Perimeter, Stone
- Roof: Asphalt
Condition
- New construction: No
- Year built: 1913
Details
- Builder model: CAPE COD
Utilities & green energy
- Electric: Circuit Breakers, 100 Amp Service
- Sewer: Septic Tank
- Water: Well
Community & neighborhood
Location
- Region: Mchenry
Other
Other facts
- Listing terms: FHA
- Ownership: Fee Simple
Price history
| Date | Event | Price |
|---|---|---|
| 8/24/2023 | Sold | $315,000+0%$211/sqft |
Source: | ||
| 6/25/2023 | Contingent | $314,900$211/sqft |
Source: | ||
| 6/15/2023 | Listed for sale | $314,900+147%$211/sqft |
Source: | ||
| 3/5/1999 | Sold | $127,500+11.8%$85/sqft |
Source: Public Record Report a problem | ||
| 12/8/1994 | Sold | $114,000$76/sqft |
Source: Public Record Report a problem | ||
Public tax history
| Year | Property taxes | Tax assessment |
|---|---|---|
| 2024 | $5,905 +3.4% | $82,223 +11.5% |
| 2023 | $5,712 +4.2% | $73,736 +9.4% |
| 2022 | $5,482 +4.5% | $67,431 +6.7% |
Find assessor info on the county website
Neighborhood: 60051
Nearby schools
GreatSchools rating
- 6/10Edgebrook Elementary SchoolGrades: PK-4Distance: 1.9 mi
- 7/10Mchenry Middle SchoolGrades: 6-8Distance: 2.4 mi
Schools provided by the listing agent
- District: 15
Source: MRED as distributed by MLS GRID. This data may not be complete. We recommend contacting the local school district to confirm school assignments for this home.
Get a cash offer in 3 minutes
Find out how much your home could sell for in as little as 3 minutes with a no-obligation cash offer.
Estimated market value$362,200
Get a cash offer in 3 minutes
Find out how much your home could sell for in as little as 3 minutes with a no-obligation cash offer.
Estimated market value
$362,200

