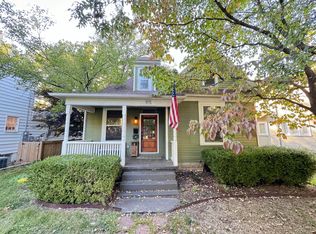Sold on 05/31/23
Price Unknown
921 S Pickwick Ave, Springfield, MO 65804
3beds
2,206sqft
Single Family Residence
Built in 1935
-- sqft lot
$287,700 Zestimate®
$--/sqft
$1,835 Estimated rent
Home value
$287,700
$273,000 - $302,000
$1,835/mo
Zestimate® history
Loading...
Owner options
Explore your selling options
What's special
921 S Pickwick Ave, Springfield MO is offered for rent by Real Property Management Momentum.
**WE DO NOT POST OUR RENTALS ON CRAIGSLIST OR FB MARKETPLACE - DO NOT INTERACT WITH ANYONE PRETENDING THROUGH THOSE SITES**
Pet Friendly, pet fees apply.
2 Pet Max ~ up front pet fee & monthly pet rent per pet ~ Breed restrictions apply, no aggressive breeds.
This updated 2-story, 3 bedroom 1.5 bath home offers over 2,000 sq. ft. with original hardwood floors, fireplaces, and modern upgrades throughout. Enjoy a remodeled kitchen with stainless-steel appliances, a main-level bedroom, and two more bedrooms upstairs. Some pictures are staged and the home does not come with furniture or pictures.
Extras include a partially finished basement, two laundry hookups, a large deck with pergola, privacy-fenced backyard, and a two-car garage. Energy-efficient solar panels, new roof, updated electrical, and smart home wiring complete the package.
Don't miss this rare blend of character and convenienceschedule your tour today!
Rent: $1900
Deposit: $1900
Admin Fee: $199
App Fee: $59 per applicant over the age of 18
RPM Momentum uses a platform called PetScreening to complete the screening and approval process for any pets that will be living at the property. Individuals without pets must complete the online affidavit, while Pet/Animal Owners should gather current vaccination records, veterinarian information and snapshots of their pet/animal. You will find the link to complete your online profile in the application process. Household pets will be charged a fee of $30 for the first pet, which will not only complete the screening process but create a digital passport for your animal for your personal use." (THIS IS NOT THE MONTHLY PET FEE-THESE FEES ARE STRICTLY FOR YOUR PETS SCREENING & APPROVAL PROCESS-CALL THE OFFICE FOR INITIAL AND MONTHLY PET FEES)
Resident Benefit Package: $40/month fee includes access to online tenant portal, on time rent payment credit reporting, home buyers assistance & more! (Charged per household, not per tenant. Mandatory on all leases).
All showings are self showings!! Once you've scheduled, you will receive confirmation emails and texts. Please be sure to respond to them accordingly. Otherwise, your showing will be canceled. At the time of your showing you will receive a text with a link for a code to enter the property. If you are not on the premises of the property, you will not receive a code.
2 Car Detached Garage
Full Basement
Tenant Is Responsible For All Utilities
Washer/ Dryer Hookups
Zillow last checked: 9 hours ago
Listing updated: October 29, 2025 at 07:34pm
Source: Zillow Rentals
Facts & features
Interior
Bedrooms & bathrooms
- Bedrooms: 3
- Bathrooms: 2
- Full bathrooms: 1
- 1/2 bathrooms: 1
Appliances
- Included: Dishwasher, Microwave, Range Oven, Refrigerator
- Laundry: Washer Dryer Hookup
Features
- Range/Oven
Interior area
- Total interior livable area: 2,206 sqft
Property
Parking
- Details: Contact manager
Features
- Exterior features: No Utilities included in rent, Range/Oven, Washer Dryer Hookup
Details
- Parcel number: 1219417021
Construction
Type & style
- Home type: SingleFamily
- Property subtype: Single Family Residence
Condition
- Year built: 1935
Community & neighborhood
Location
- Region: Springfield
HOA & financial
Other fees
- Deposit fee: $1,900
Price history
| Date | Event | Price |
|---|---|---|
| 11/6/2025 | Listing removed | $1,900$1/sqft |
Source: Zillow Rentals | ||
| 10/29/2025 | Price change | $1,900-2.3%$1/sqft |
Source: Zillow Rentals | ||
| 10/21/2025 | Price change | $1,945-2.5%$1/sqft |
Source: Zillow Rentals | ||
| 9/30/2025 | Price change | $1,995-4.8%$1/sqft |
Source: Zillow Rentals | ||
| 9/19/2025 | Listed for rent | $2,095$1/sqft |
Source: Zillow Rentals | ||
Public tax history
| Year | Property taxes | Tax assessment |
|---|---|---|
| 2024 | $1,916 +0.6% | $35,710 |
| 2023 | $1,905 +9.2% | $35,710 +11.8% |
| 2022 | $1,744 +0% | $31,930 |
Find assessor info on the county website
Neighborhood: Rountree
Nearby schools
GreatSchools rating
- 4/10Rountree Elementary SchoolGrades: K-5Distance: 0.2 mi
- 5/10Jarrett Middle SchoolGrades: 6-8Distance: 1.1 mi
- 4/10Parkview High SchoolGrades: 9-12Distance: 1.6 mi
